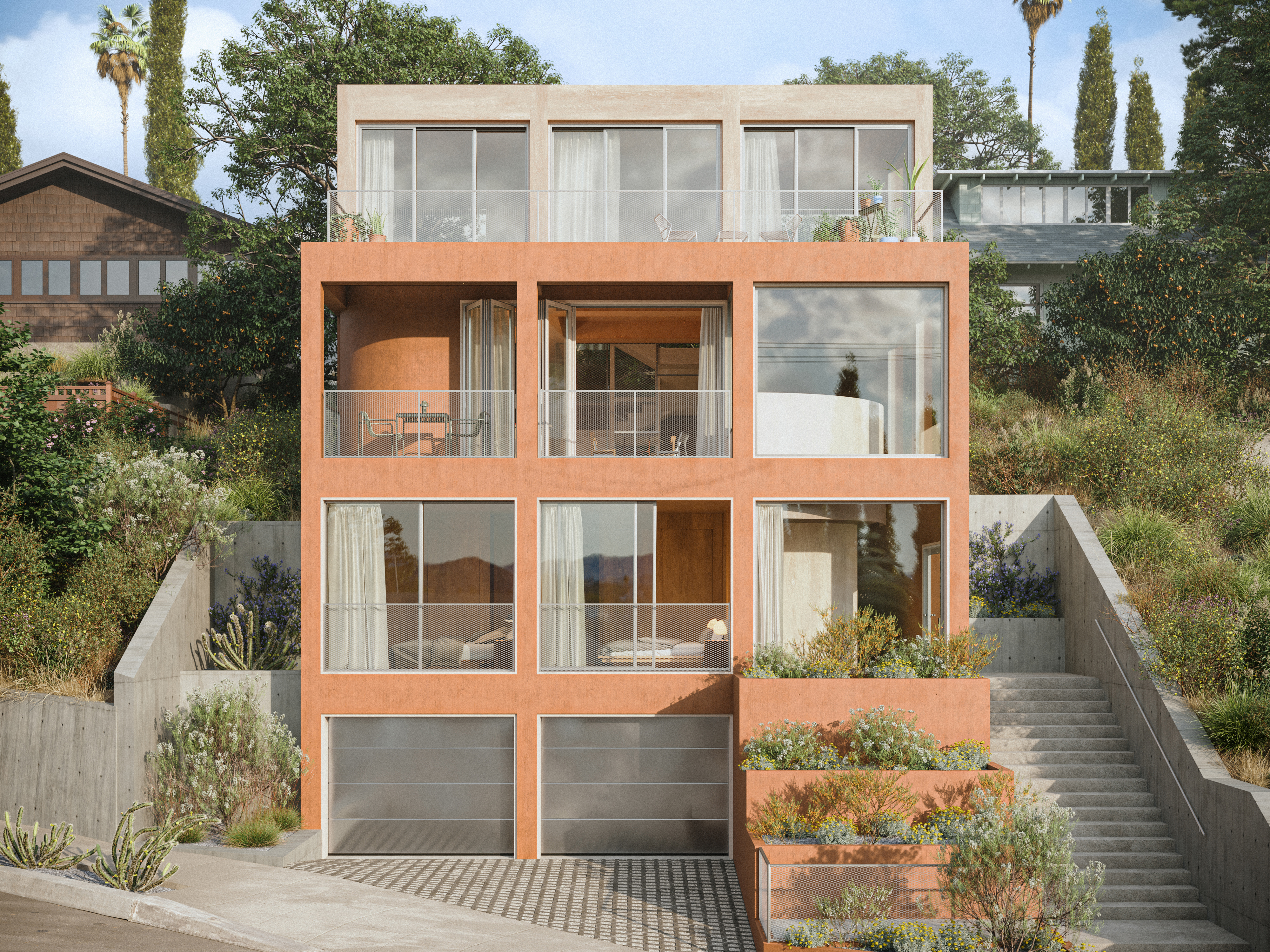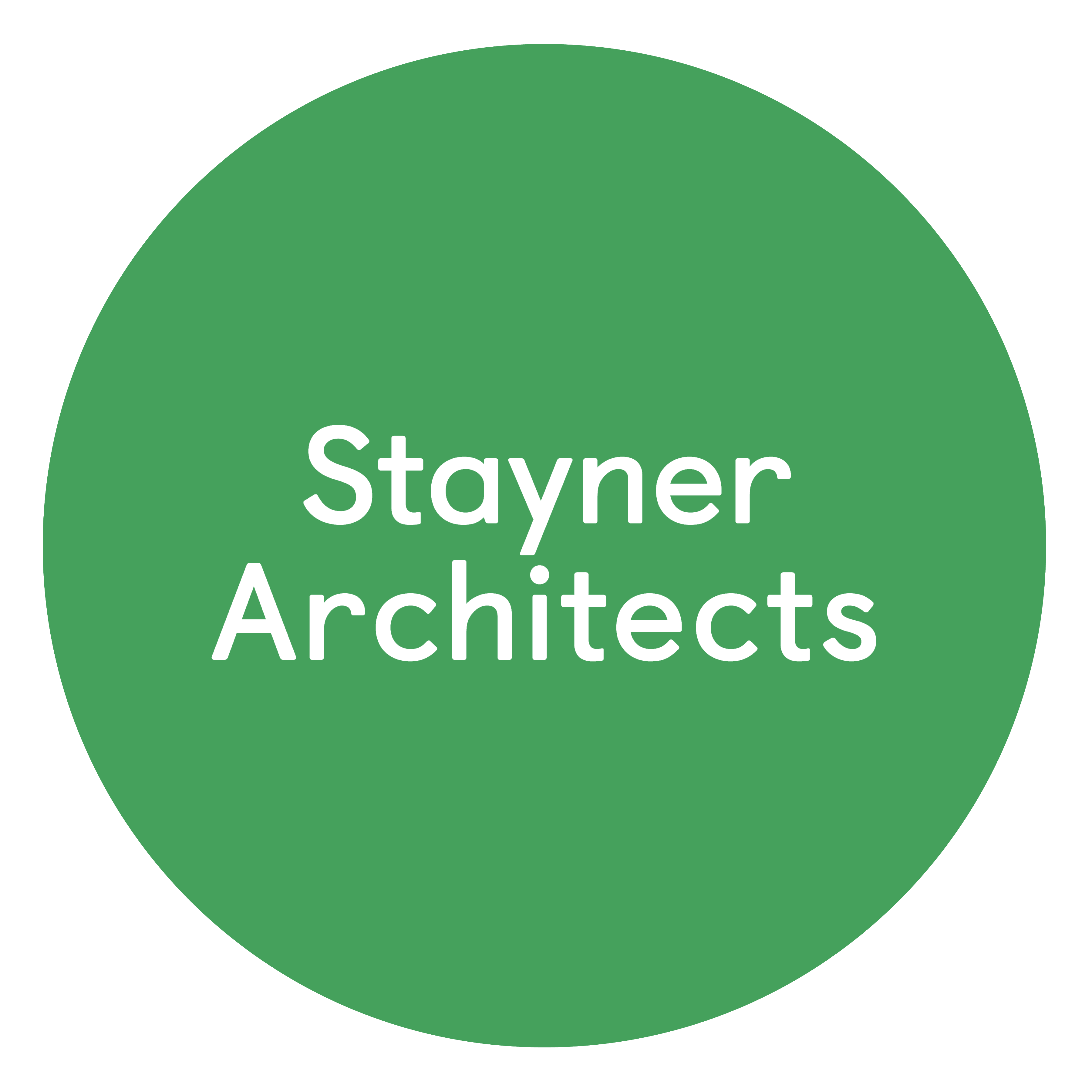Aldama Residence

The Aldama Residence is a four-story single-family home sited on a steep hillside lot in Highland Park. Building on the site at all required applying for a variance from the city, adding a legislative challenge to a project that has required innovative approaches to structure, material, and tectonics. In a residential landscape heavily favoring Type-5 (wood-frame) construction, which provides neither material longevity nor fire or seismic protection, the Aldama Residence has been designed for enduring coexistence within its Los Angeles ecology: often idyllic, periodically subject to extreme weather events and environmental shifts.


Structural diagram of the concrete framing




Developed according to a nine-square grid, a plan type with a long, trans-historical disciplinary lineage, the Aldama Residence takes the ideal plan diagram as a jumping-off point for the recombination of discrete interior units of domestic space per level, and vertically through the house’s four stories.
Project Team
Christian Stayner, John Guinn,
John Going, Steve Martinez
