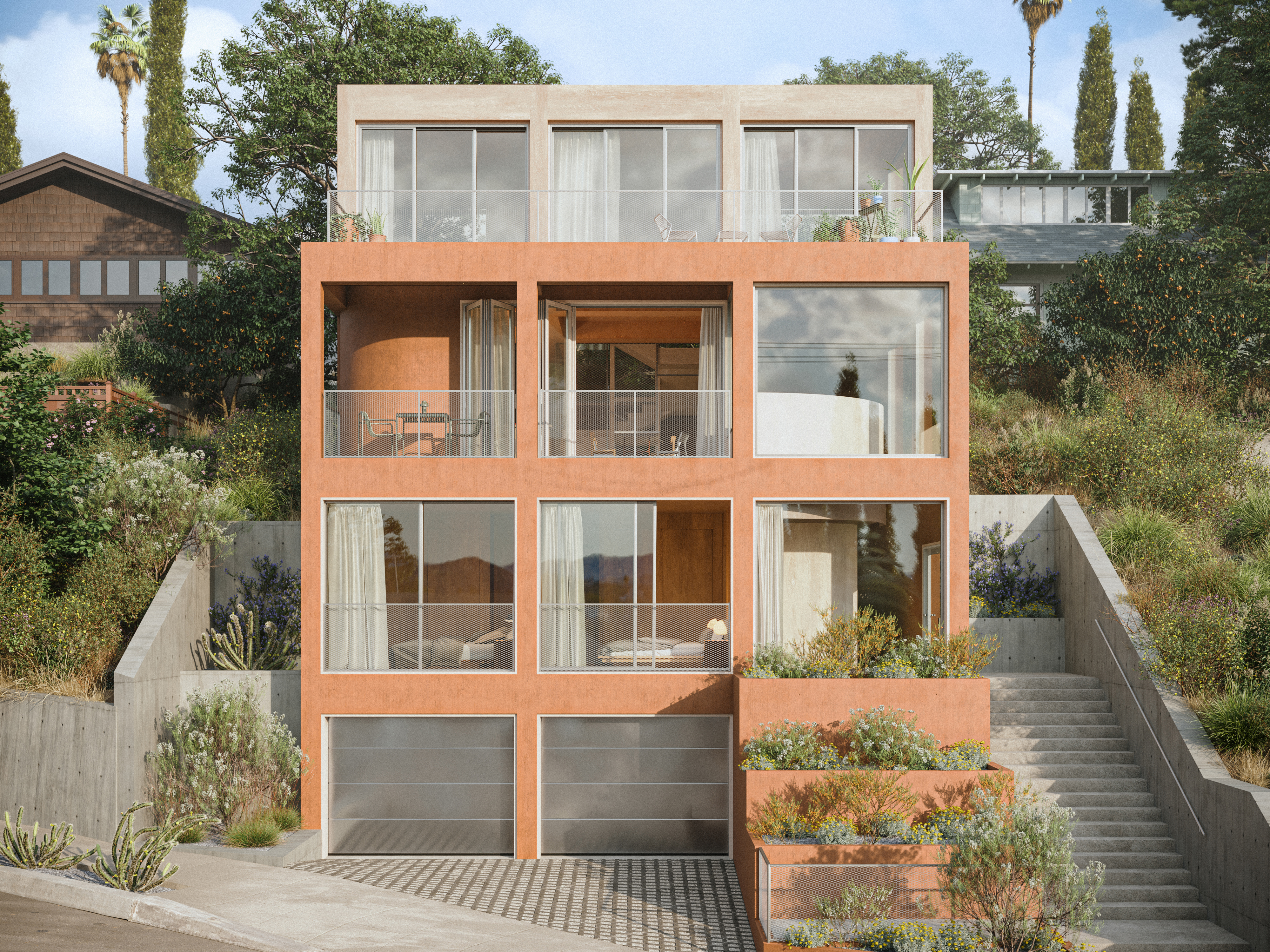Aldama Residence

The Aldama Residence is a four-story single-family home sited on a steep hillside lot in Highland Park. Building on the site at all required applying for a variance from the city, adding a legislative challenge to a project that has required innovative approaches to structure, material, and tectonics. In a residential landscape heavily favoring Type-5 (wood-frame) construction, which provides neither material longevity nor fire or seismic protection, the Aldama Residence has been designed for enduring coexistence within its Los Angeles ecology: often idyllic, periodically subject to extreme weather events and environmental shifts.


Developed according to a nine-square grid, a plan type with a long, trans-historical disciplinary lineage, the Aldama Residence takes the ideal plan diagram as a jumping-off point for the recombination of discrete interior units of domestic space per level, and vertically through the house’s four stories.