Deep Springs College
“Boarding House”
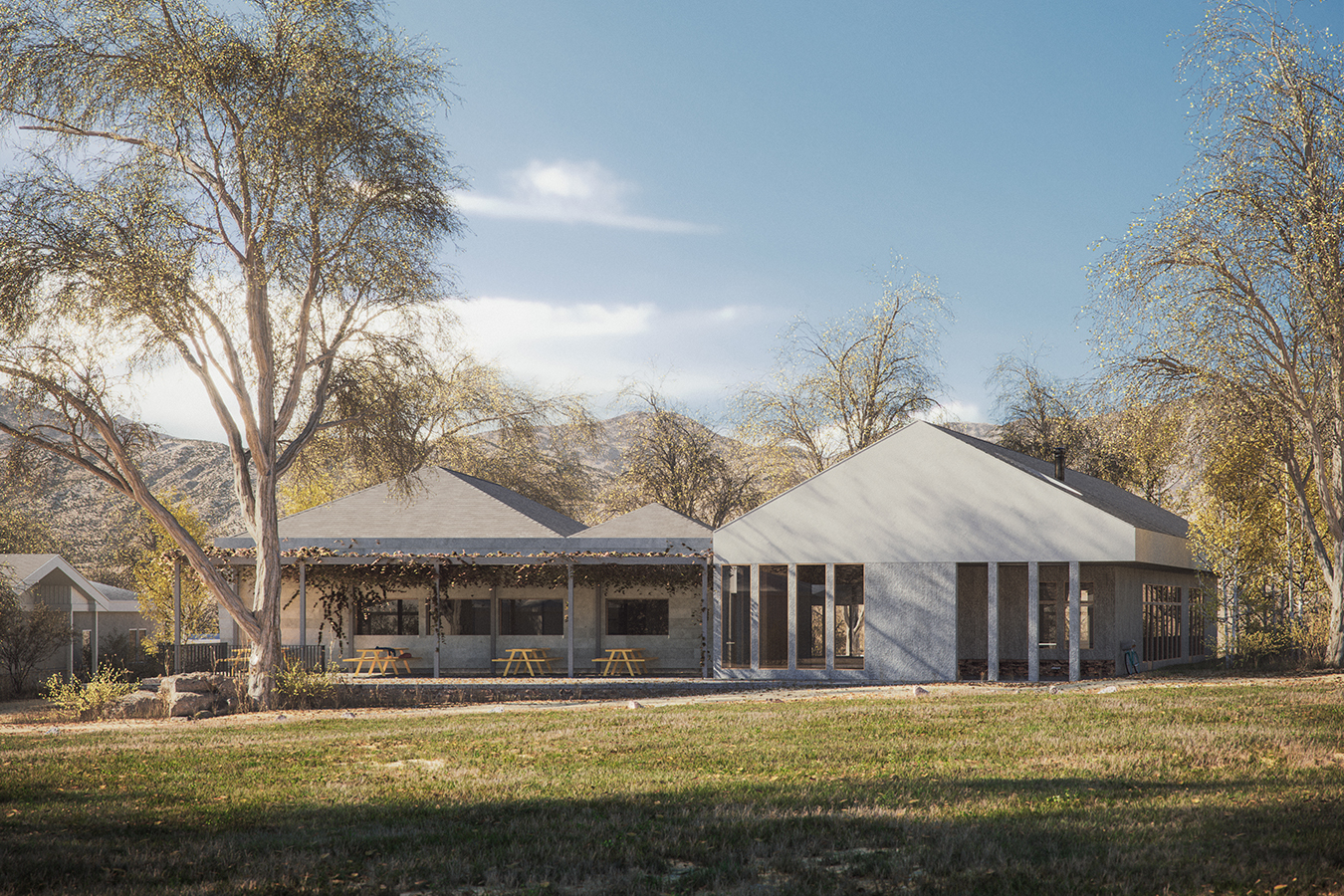
Rendering of the Boarding House by D-Render, Big Pine CA
Construction Ongoing
︎
Deep Springs College,
located on the outskirts of Death Valley National Park near Big Pine, California, was founded in 1917 as a tuition-free liberal arts institution on a working cattle ranch. Students participate in classes while at the same time dedicating themselves to land stewardship, sustainable agriculture, and facilities engineering and maintenance. Recently gaining their organic certification and welcoming their first co-educational class, Deep Springs has embraced a 21st century manifestation of their radically progressive foundation.
![]()
![]()
![]()
![]()
︎
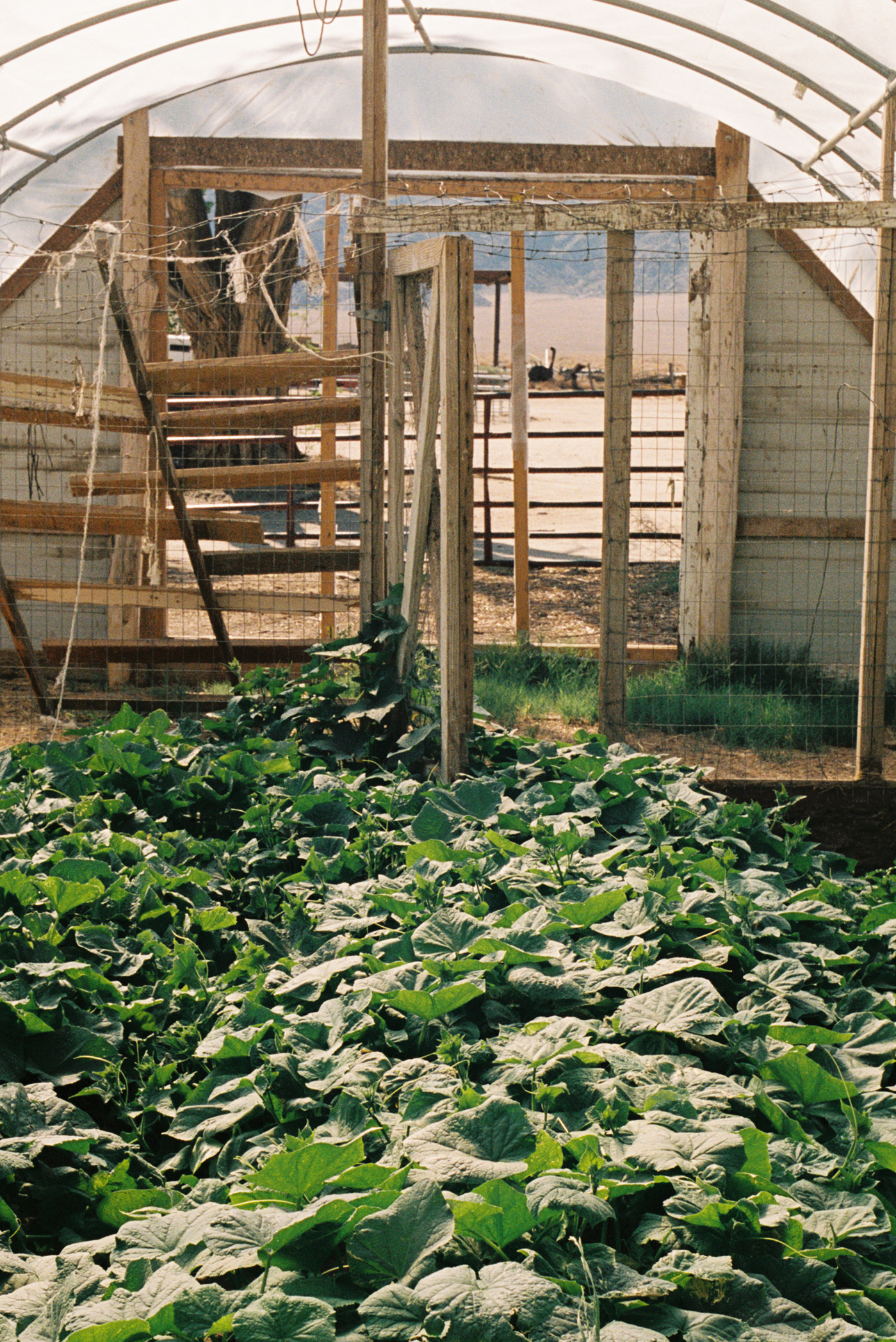


Site Photos
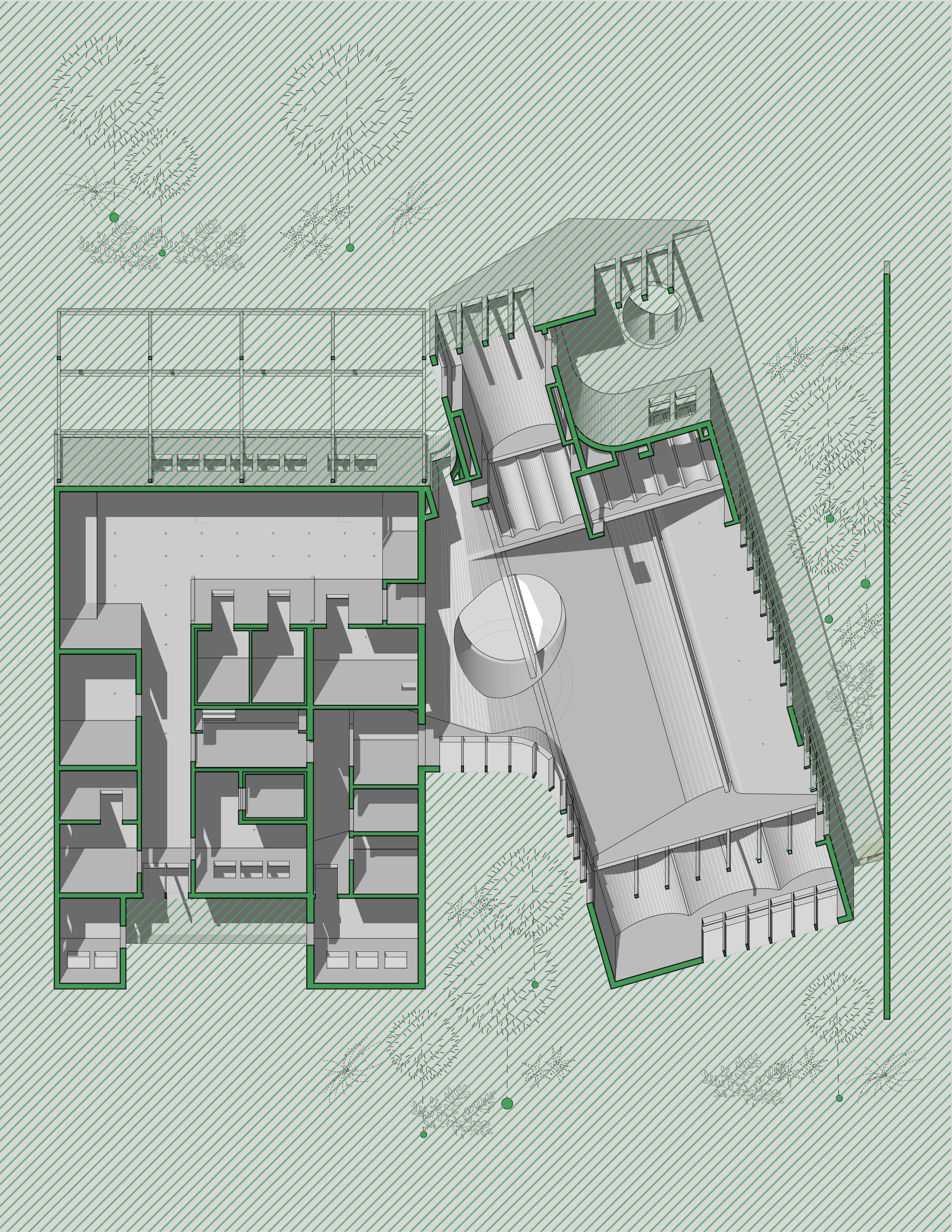
We are working concurrently on two projects for Deep Springs College: the Boarding House, which includes kitchen and dining facilities, and the Faculty Residence Triplex. The campus’ buildings have been constructed in phases, but they are all generally low-rise, and sit in a loose arrangement along with interior roads, fields, and the desert valley topography. The new “Boarding House” will replace the exisiting structure dating from the college’s founding, and has been designed to navigate simultaneously Deep Springs’ rich institutional history and its ongoing evolution as a paragon among innovative educational organizations.
︎
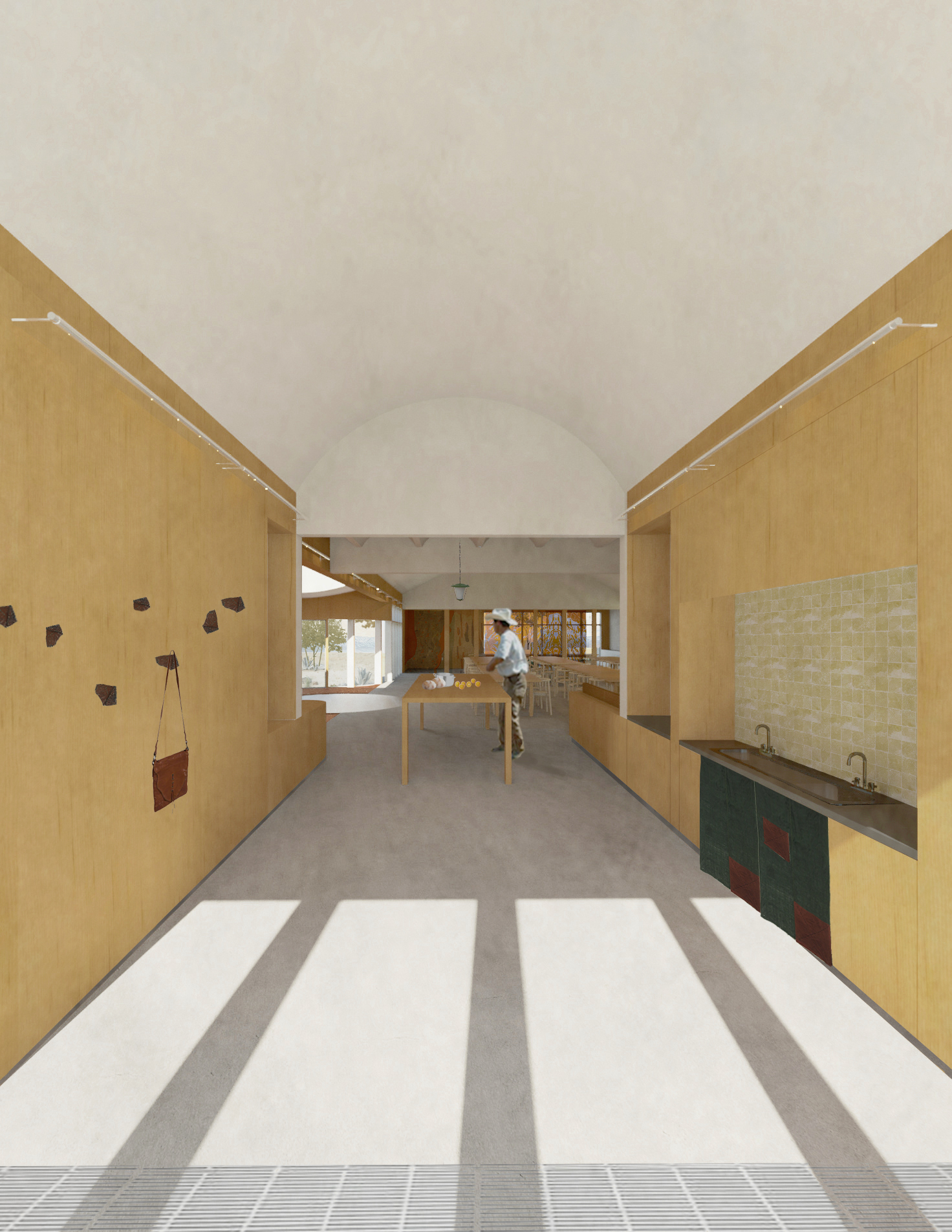
The project for Deep Springs’ 6,000 SF “Boarding House” includes interconnected facilities that support a wide array of activities, corresponding to the set of jobs that each student will rotate through over the course of his or her two years at Deep Springs, including but not limited to: gardener, butcher, dishwasher, cook, baker, rancher, groom. The building is designed as a joined pair: one half of the new overall volume is the kitchen facility, while the other half, an open dining hall punctured by skylights, bends away, reinforcing the heterogeneity of the site’s assemblage of buildings. The intersection between the two halves negotiates the two orientations and in its plasticity introduces its own new formal language to the campus.
︎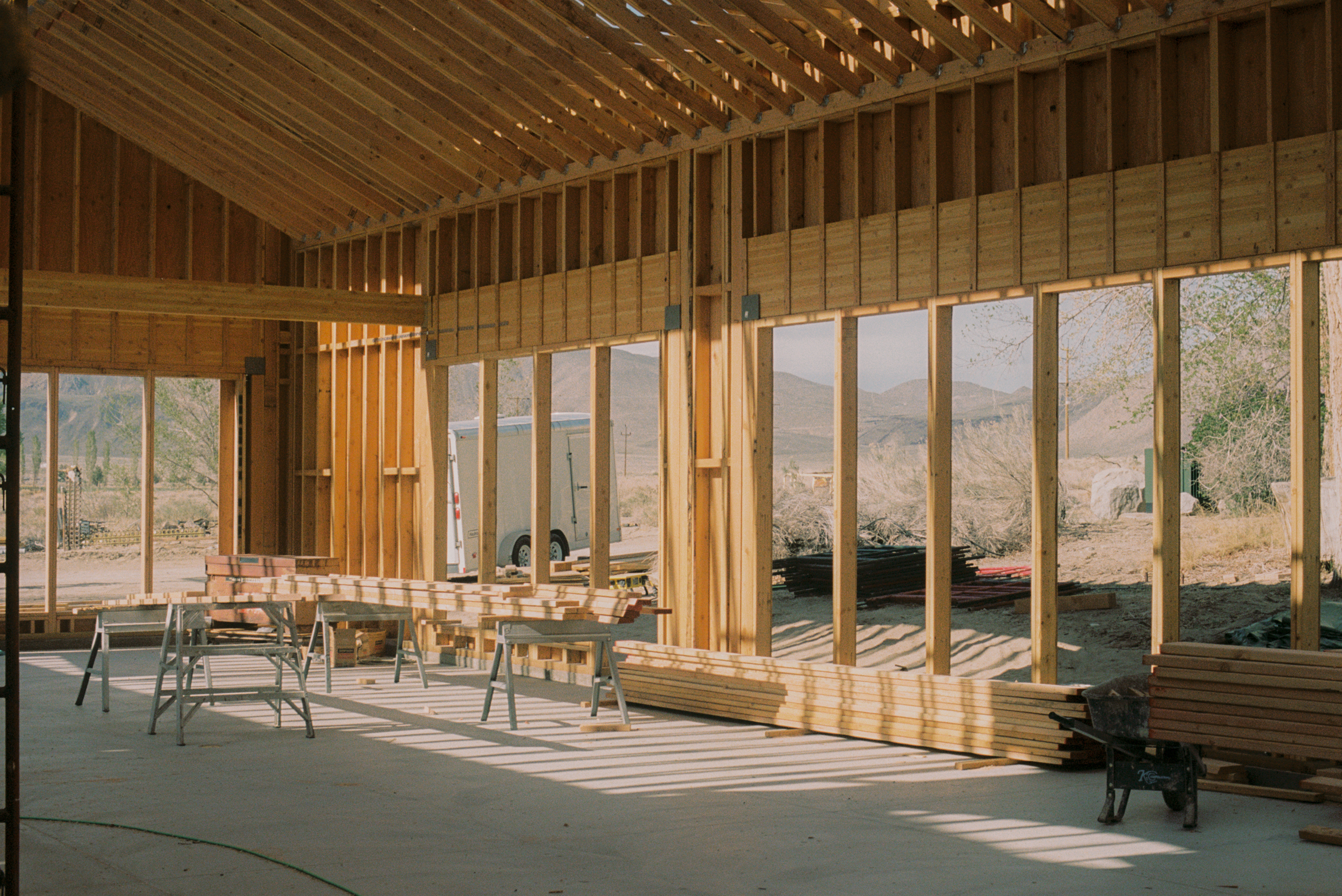


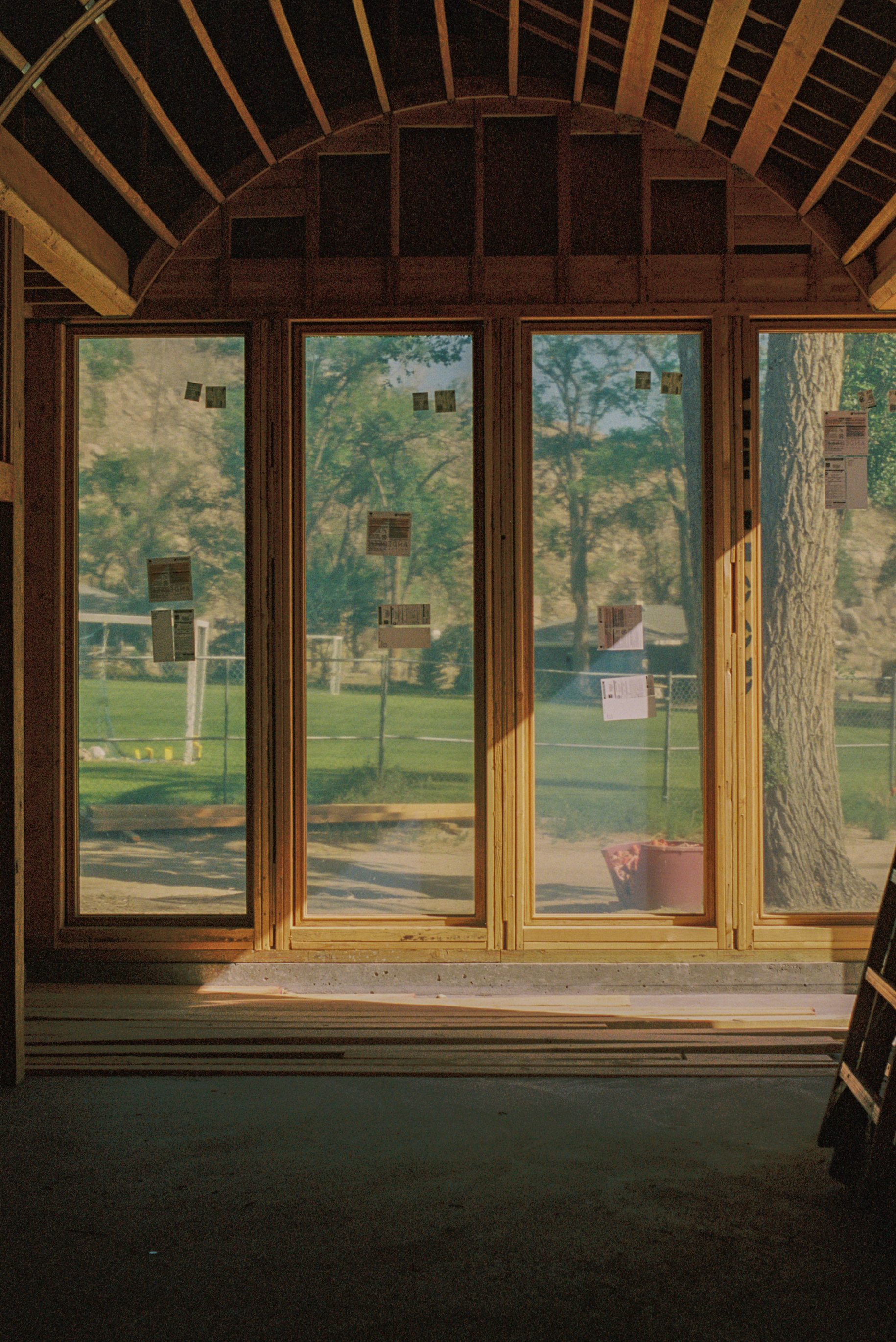
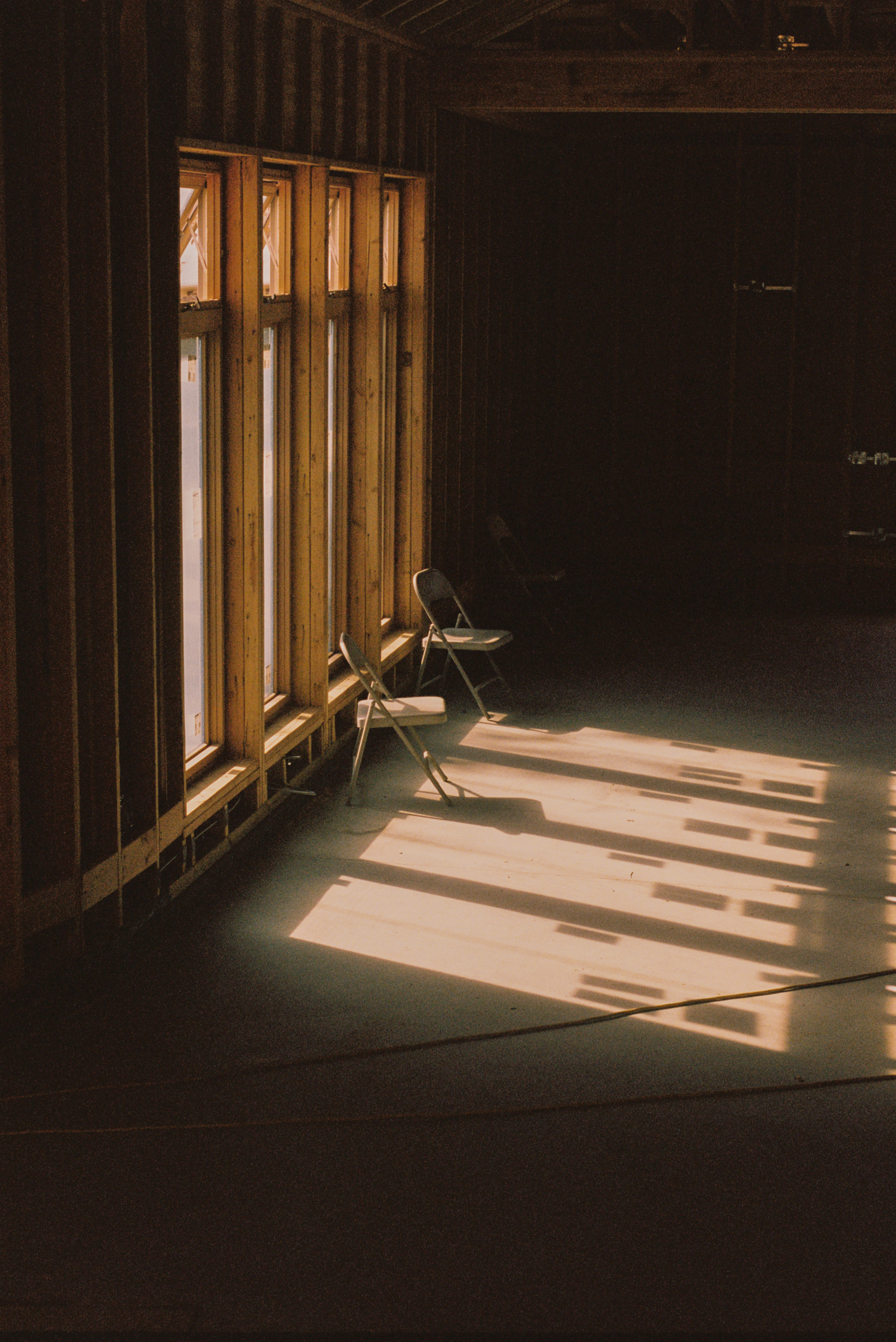

Construction Photos, 2021
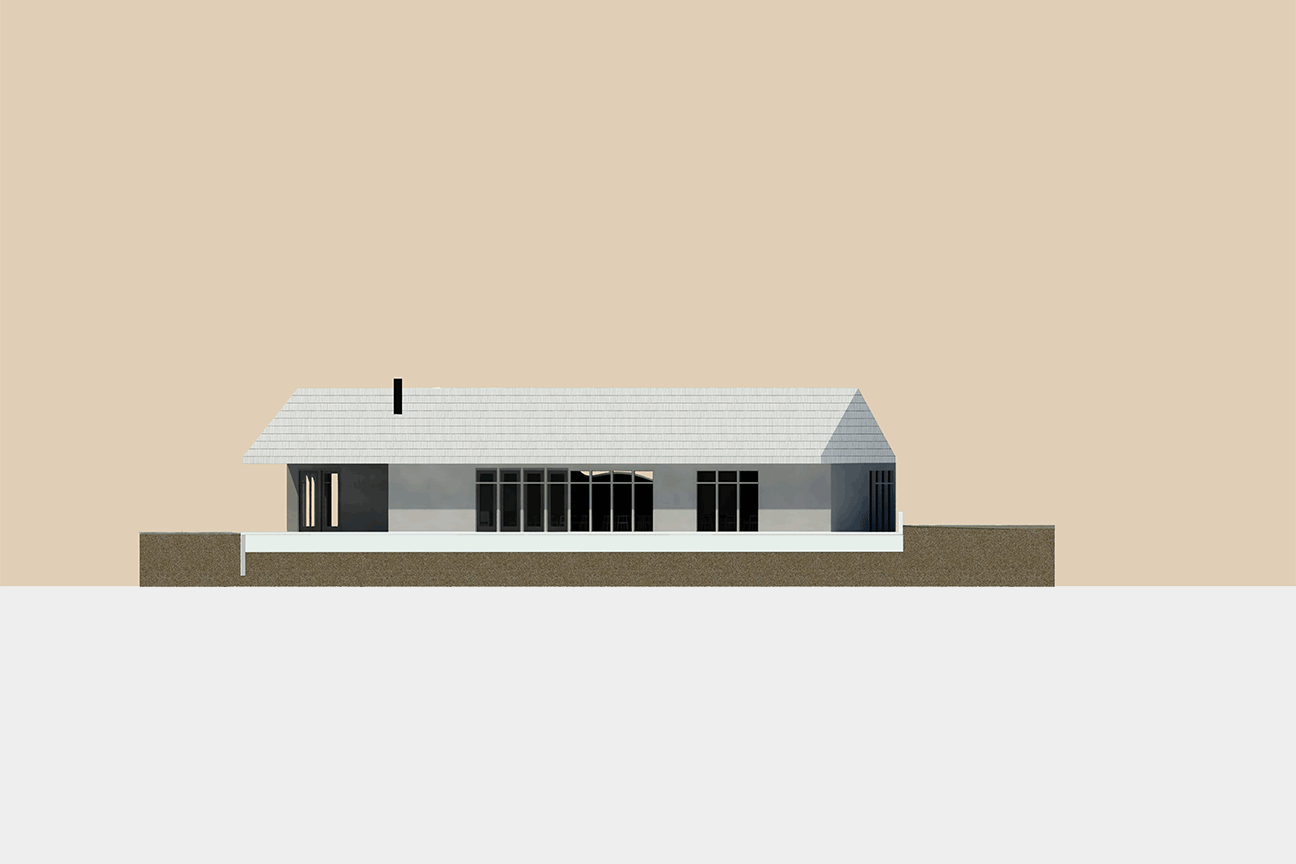 Elevation study
Elevation study
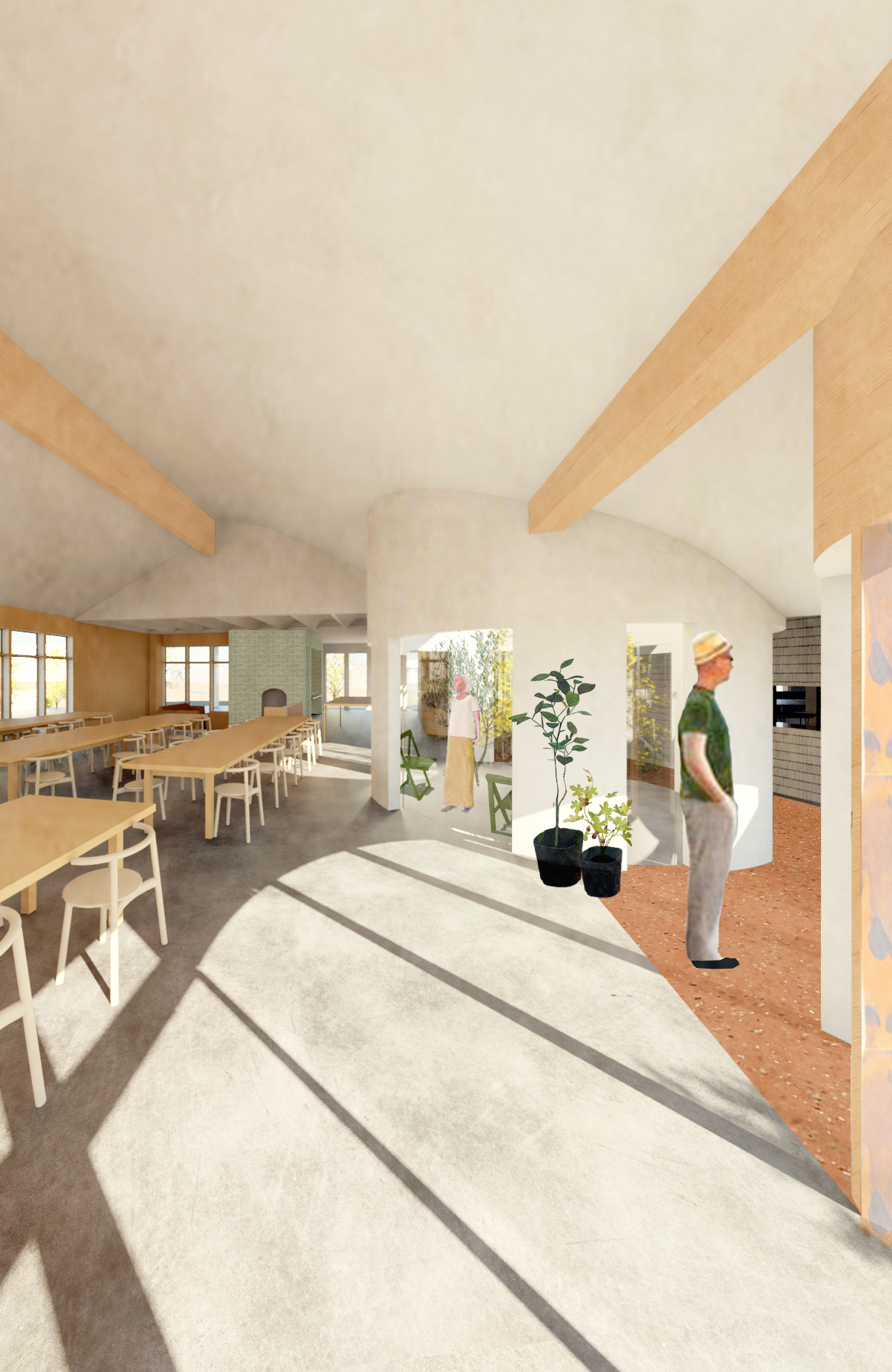
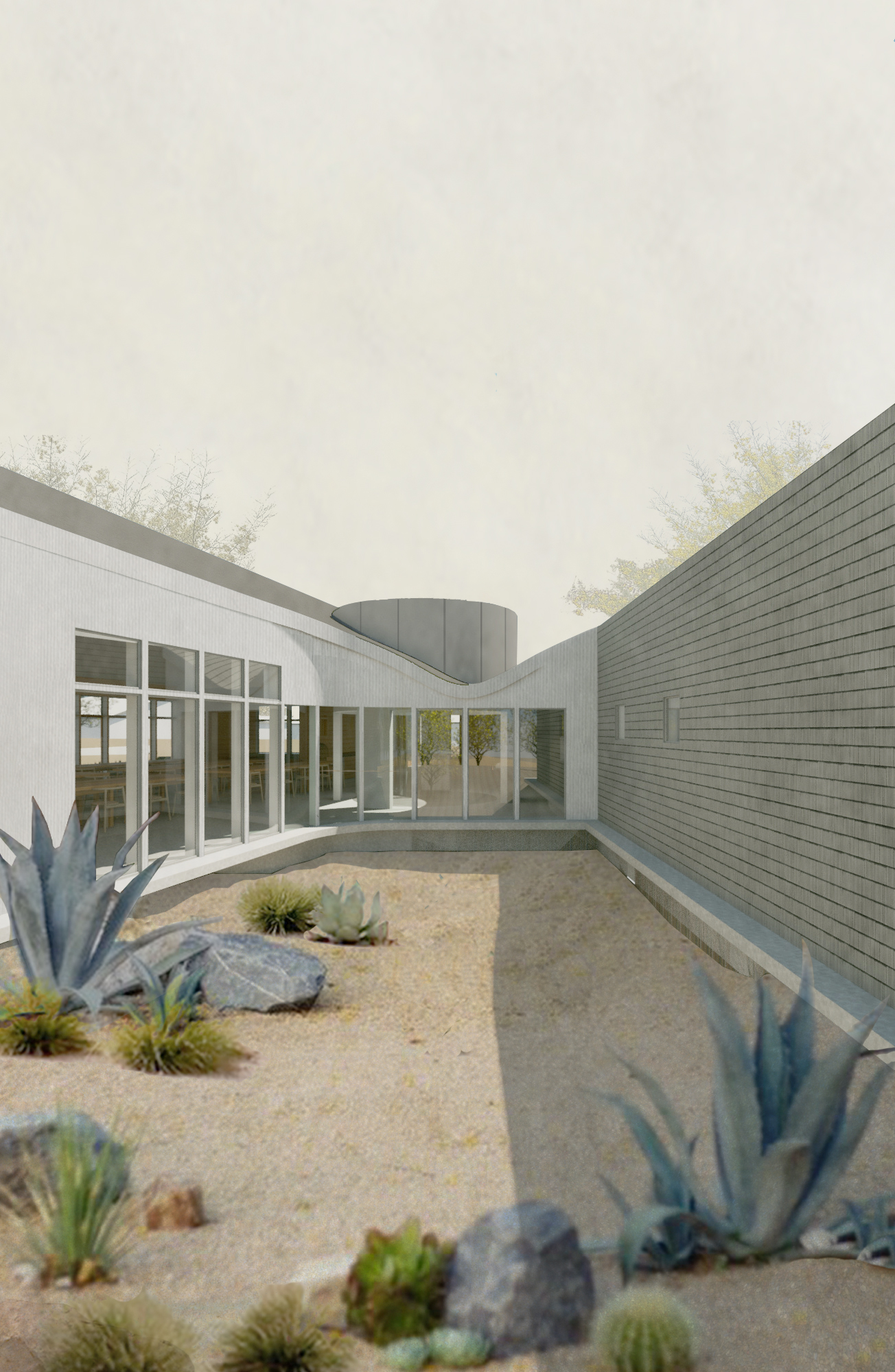

 Sections
Sections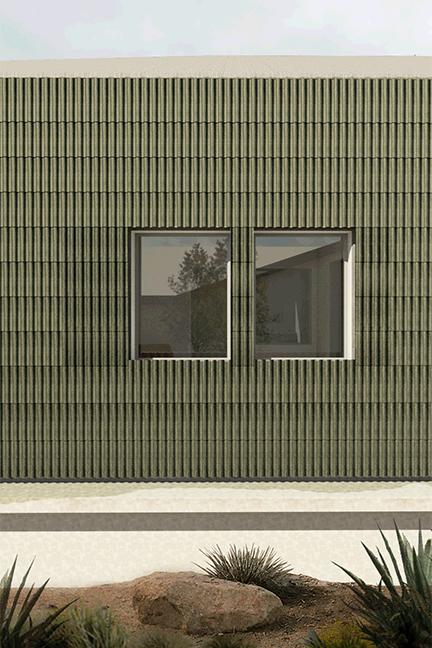 Elevation studies
Elevation studies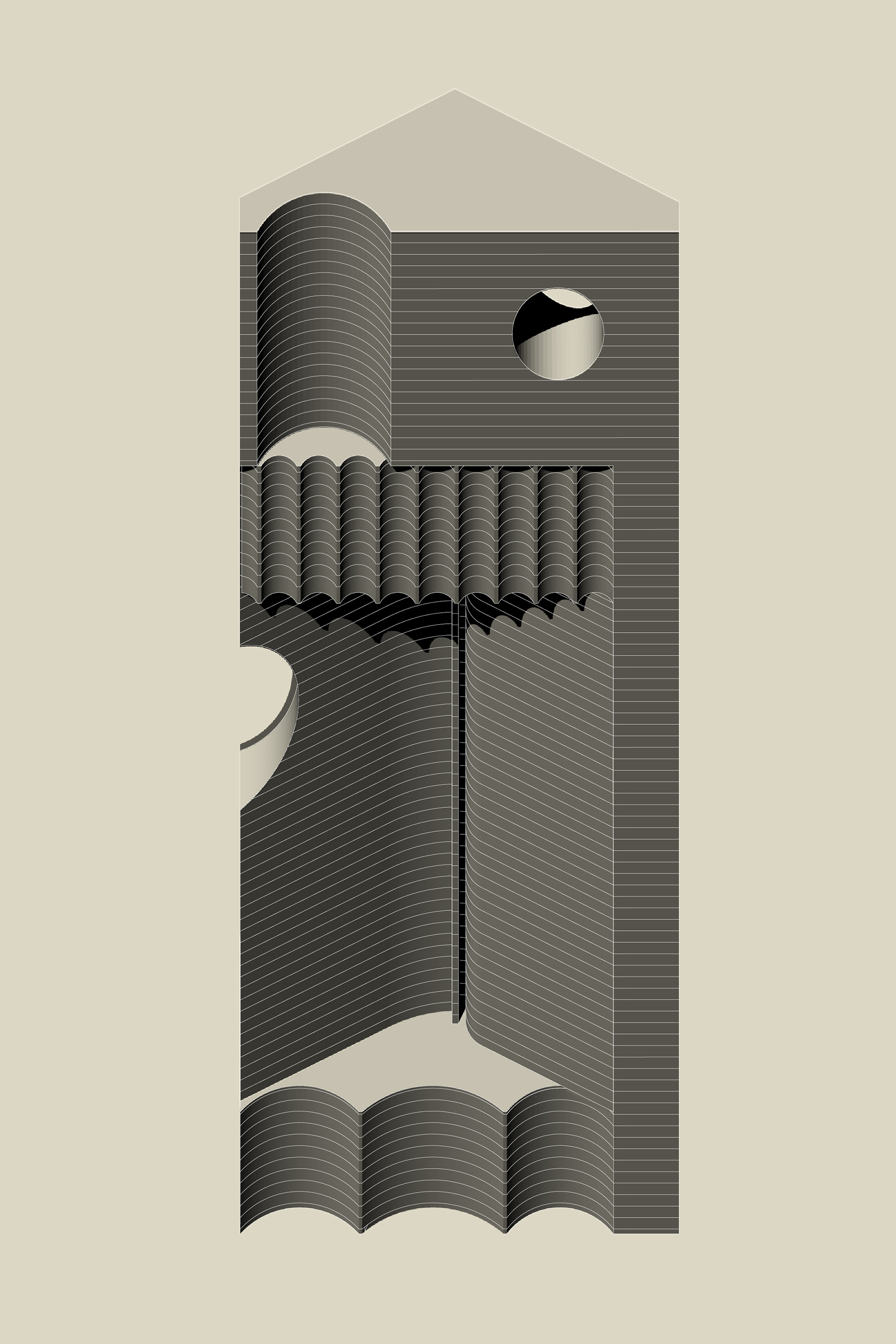 Dining hall ceiling
Dining hall ceilingFewer than fifty students, faculty, and administrators live at Deep Springs at any given time. Set between the White and the Inyo mountain ranges, the college’s physical isolation in one of California’s most extreme environments makes the infrastructure of its self-sustainability especially crucial to its survival. In the 1980s and again in the early 2000s, Deep Springs invested in its energy infrastructure, building a hydroelectric power station and later a solar array, strengthening its operational micro-environment for a new generation of occupants and a new era of climate instability.
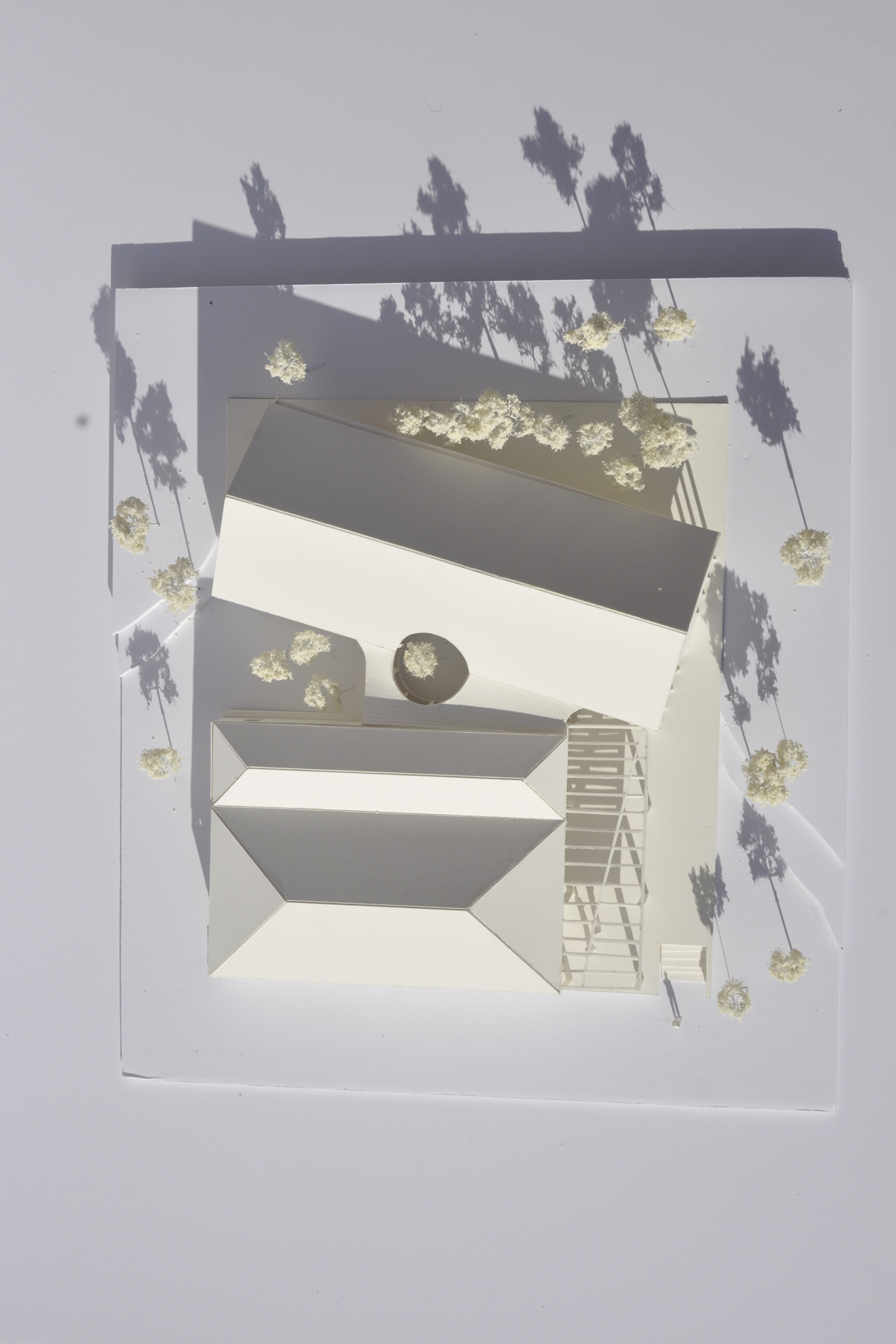
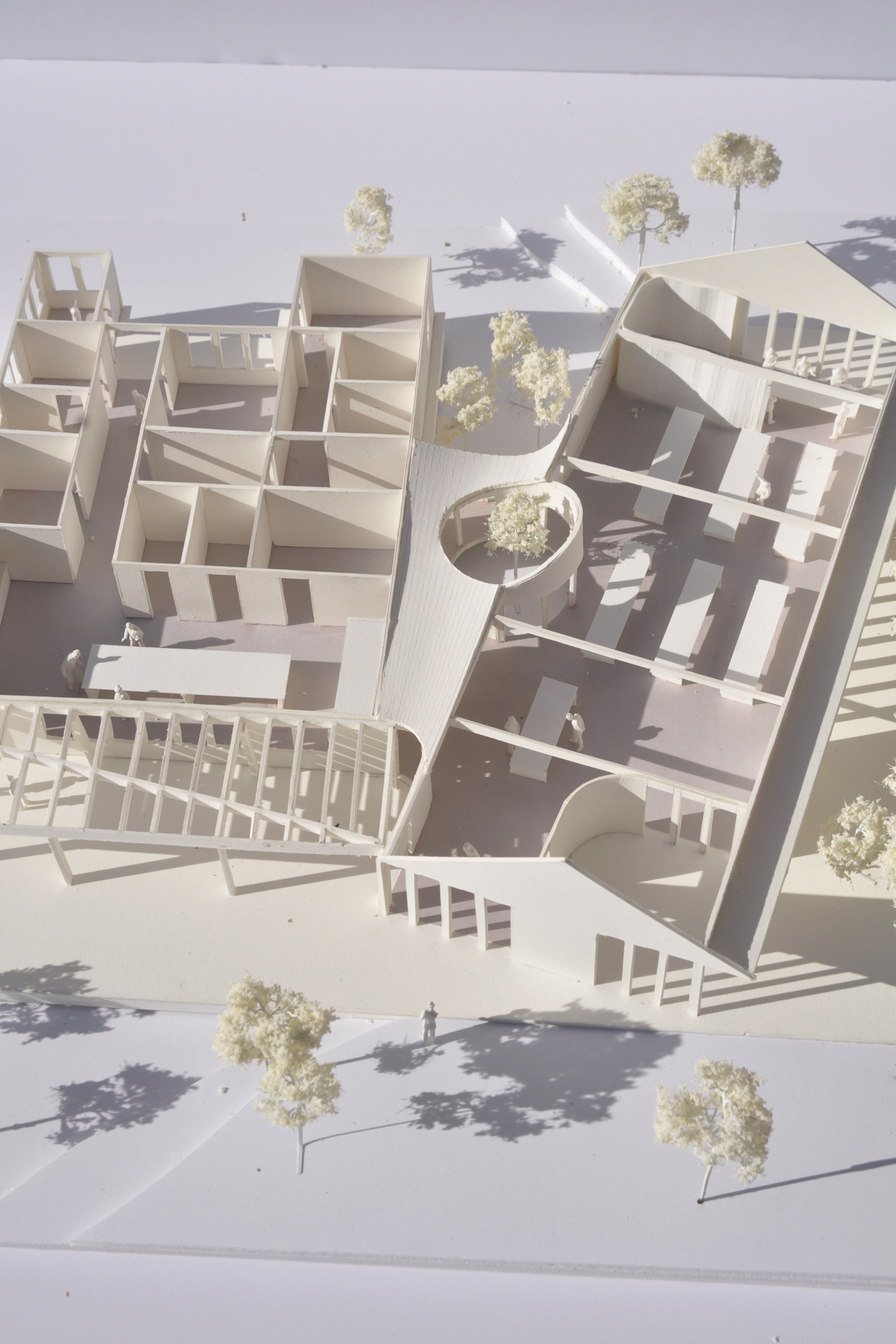
Back to Project Directory
︎