Tamarindo Restaurant
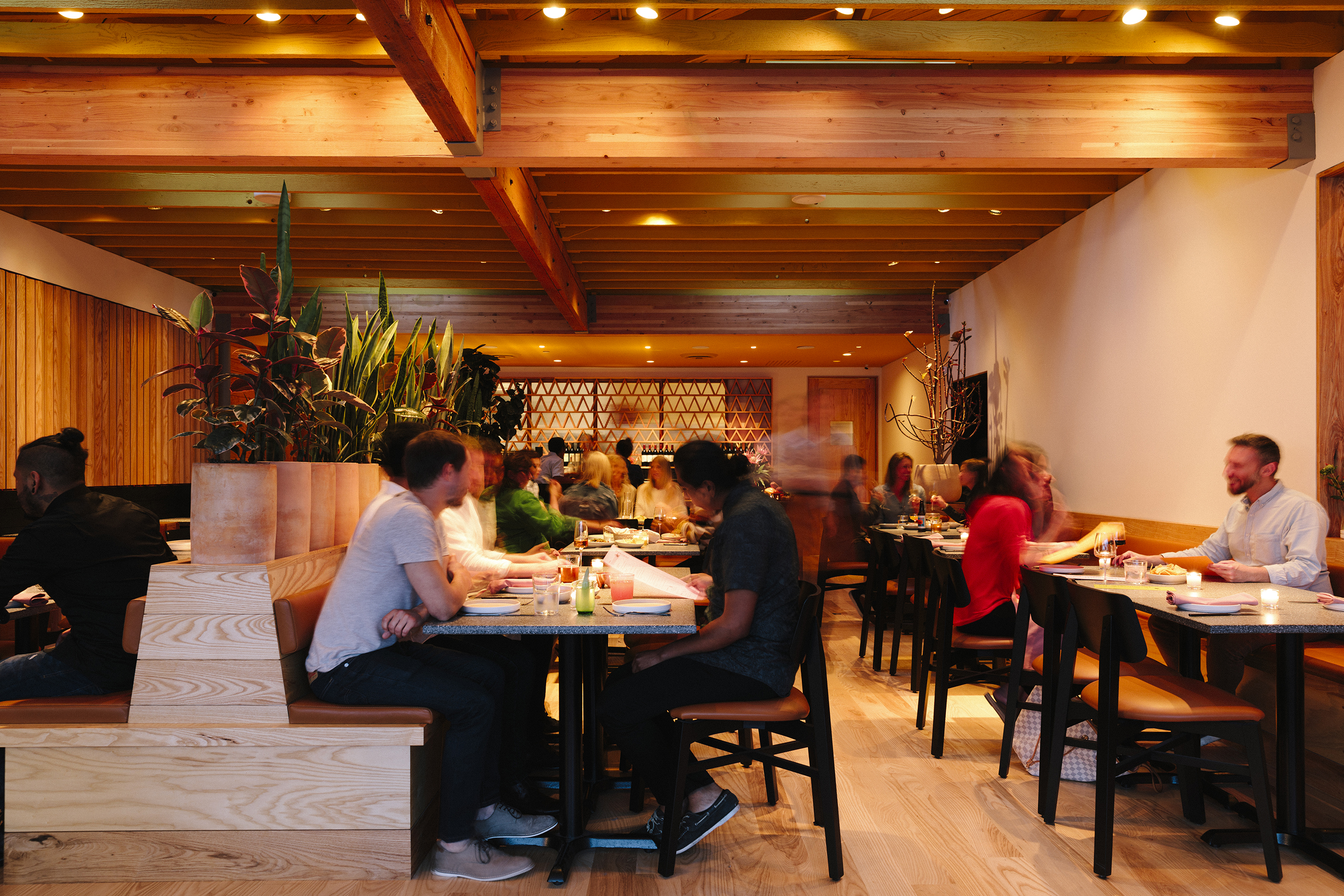
Photograph by Liz Kuball
Architectural Design
Products & Branding
︎
Tamarindo Restaurant and Mercadito Mezcaleria, located in one of Southern California’s most celebrated surfing towns, is a new brick-and-mortar location for a much-beloved food truck, first opened in 2013 by Sarah and Pedro Resendiz. The restaurant is a family business, with recipes developed over generations that have been given a distinctly 21st-century update
. The food is all hand-made, exceptional, and impactful, and the wine and beer curation is focused exclusively on offerings from Mexico.
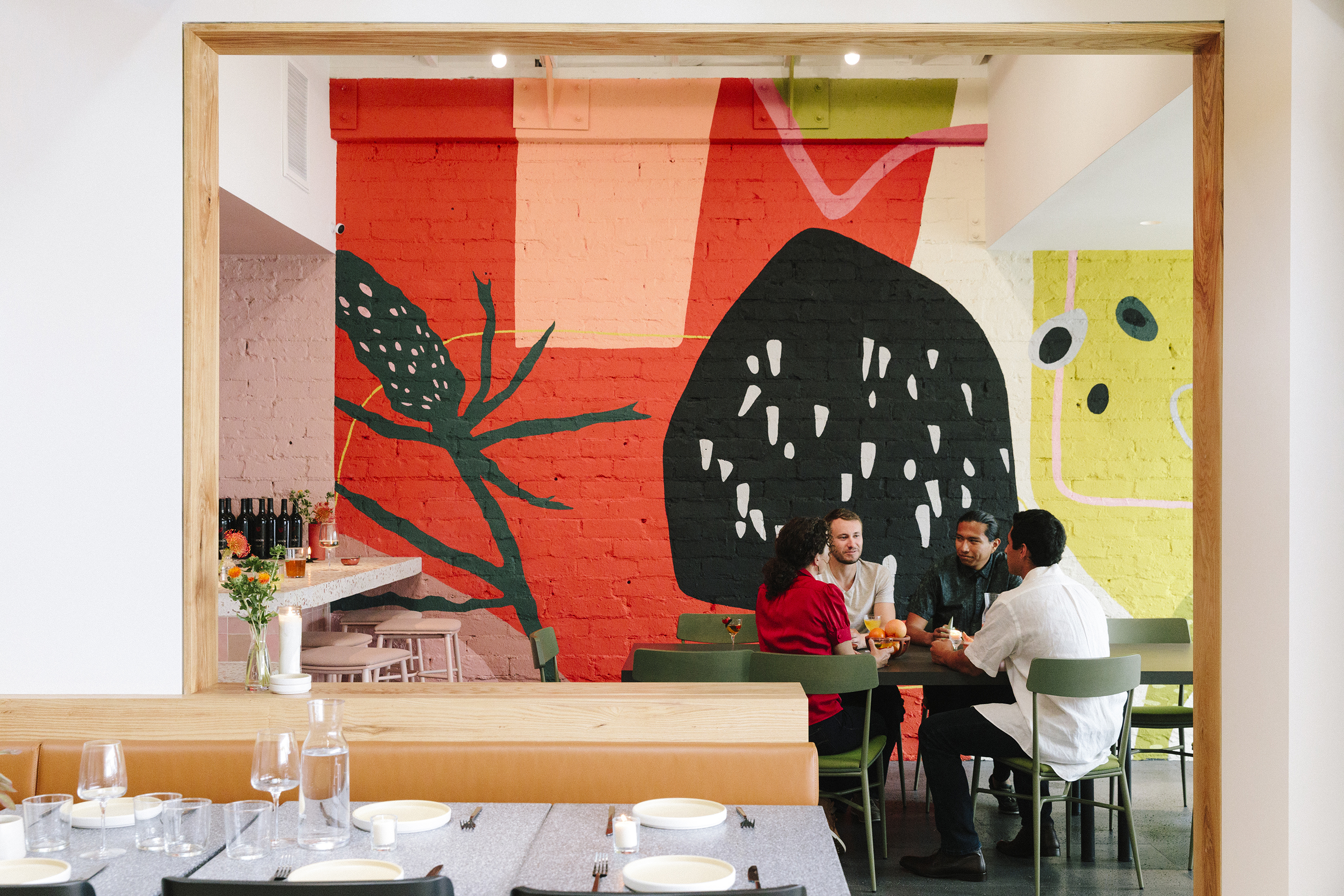 The mural we designed as part of Tamarindo’s graphic identity
The mural we designed as part of Tamarindo’s graphic identityPhotograph by Liz Kuball
︎
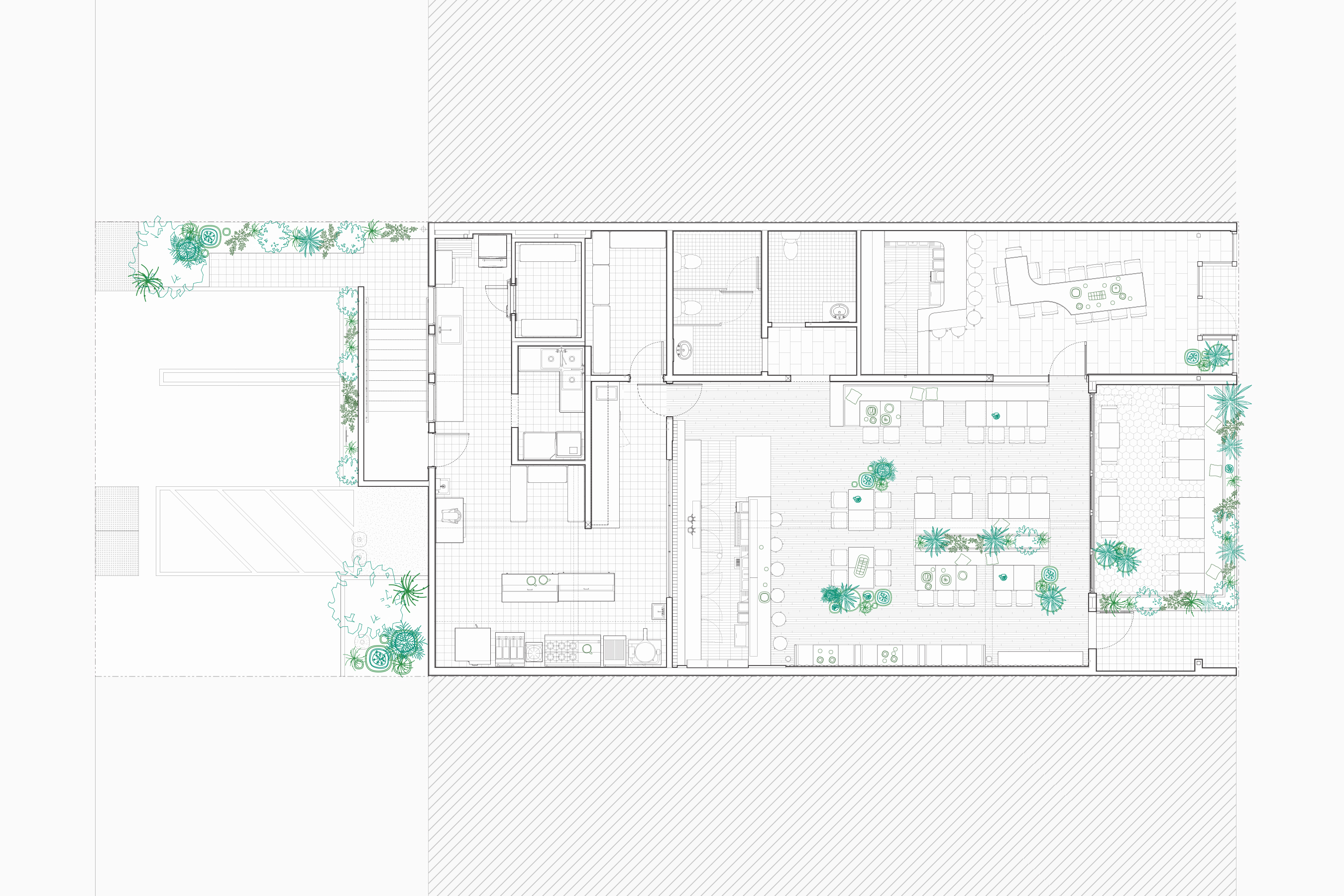
We worked with Sarah and Pedro to design a permanent location as dynamic and inviting as their food, developing material and finish palettes that would reflect their desire for a bustling go-to where special attention is paid to every detail of both food and surrounds. We pulled references from the archives of architects Juan O’Gorman and Mathias Georitz, both known for their bold use of color and reinvention of traditional Mesoamerican forms. Strategic connections between interior and exterior, and landscaping that extends from outdoor, covered patios through the dining and bar areas, situate the space in its sun-filled, beach-town context.
︎
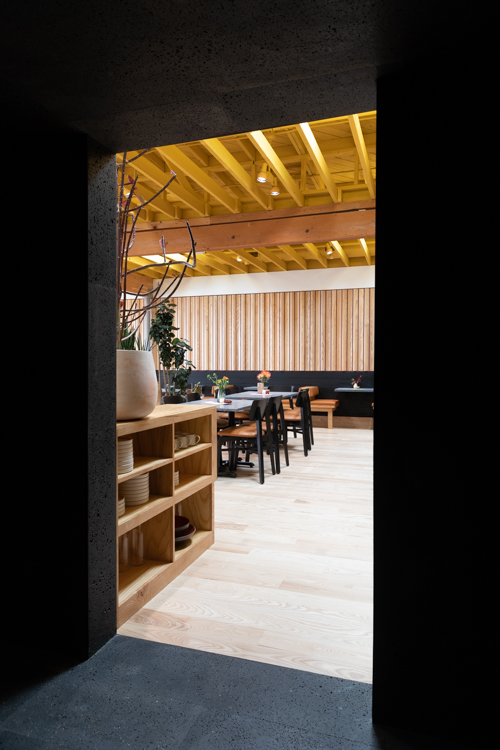

Photographs by Liz Kuball
︎
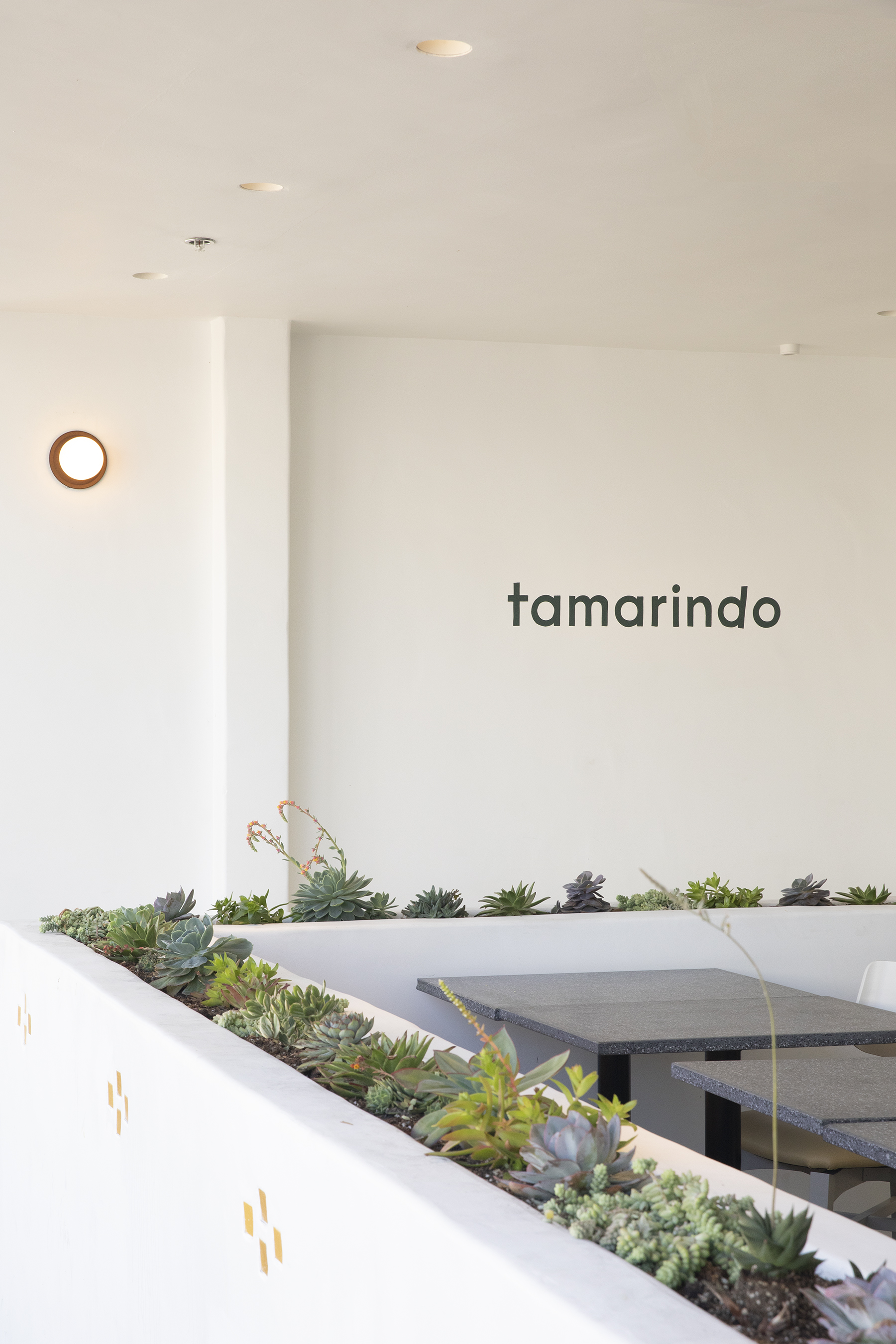
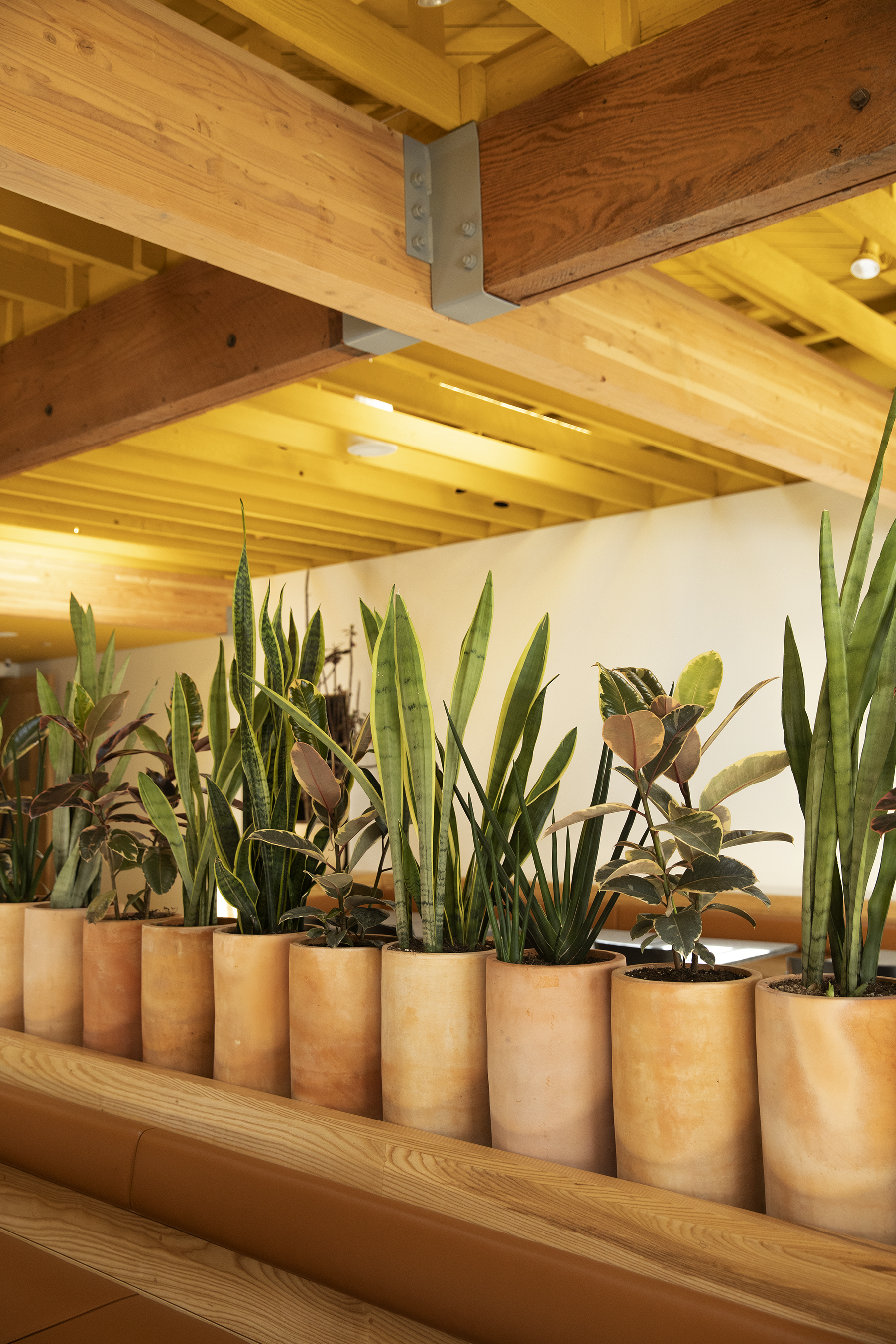
We renovated and retro-fit an existing, 1940s Streamline moderne building on San Clemente’s main street, and designed and fabricated everything from the terrazzo countertops to the built-in seating, the menus and business cards to the restaurant’s website. We took a holistic approach to the project, developing an aesthetic vocabulary that plays out across multiple materials and at a variety of scales. We focused on tactility in our material selection, elevating familiar materials like white ash, lava stone, cement, and leather in surprising applications.


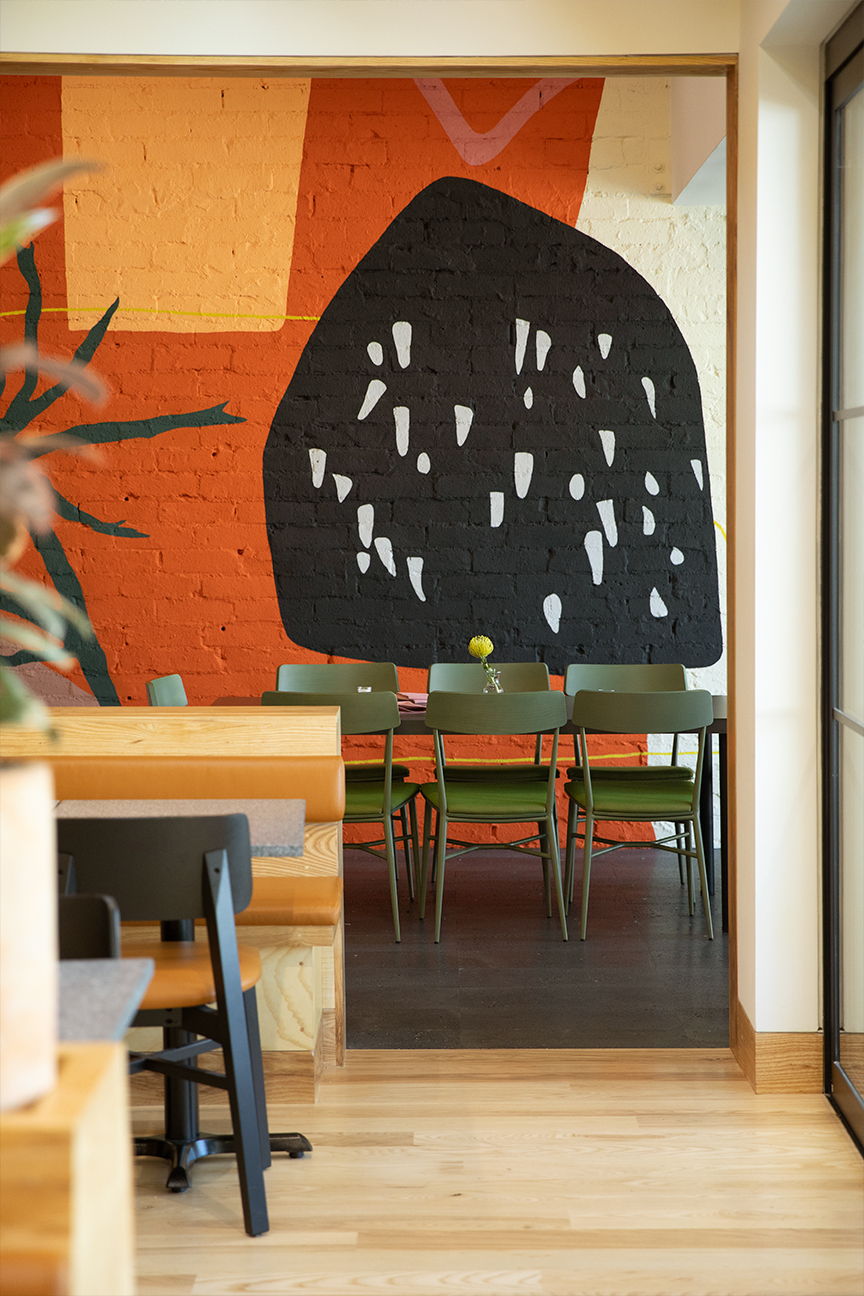

Photographs by Jon Anthony, Stayner Architects
︎


︎
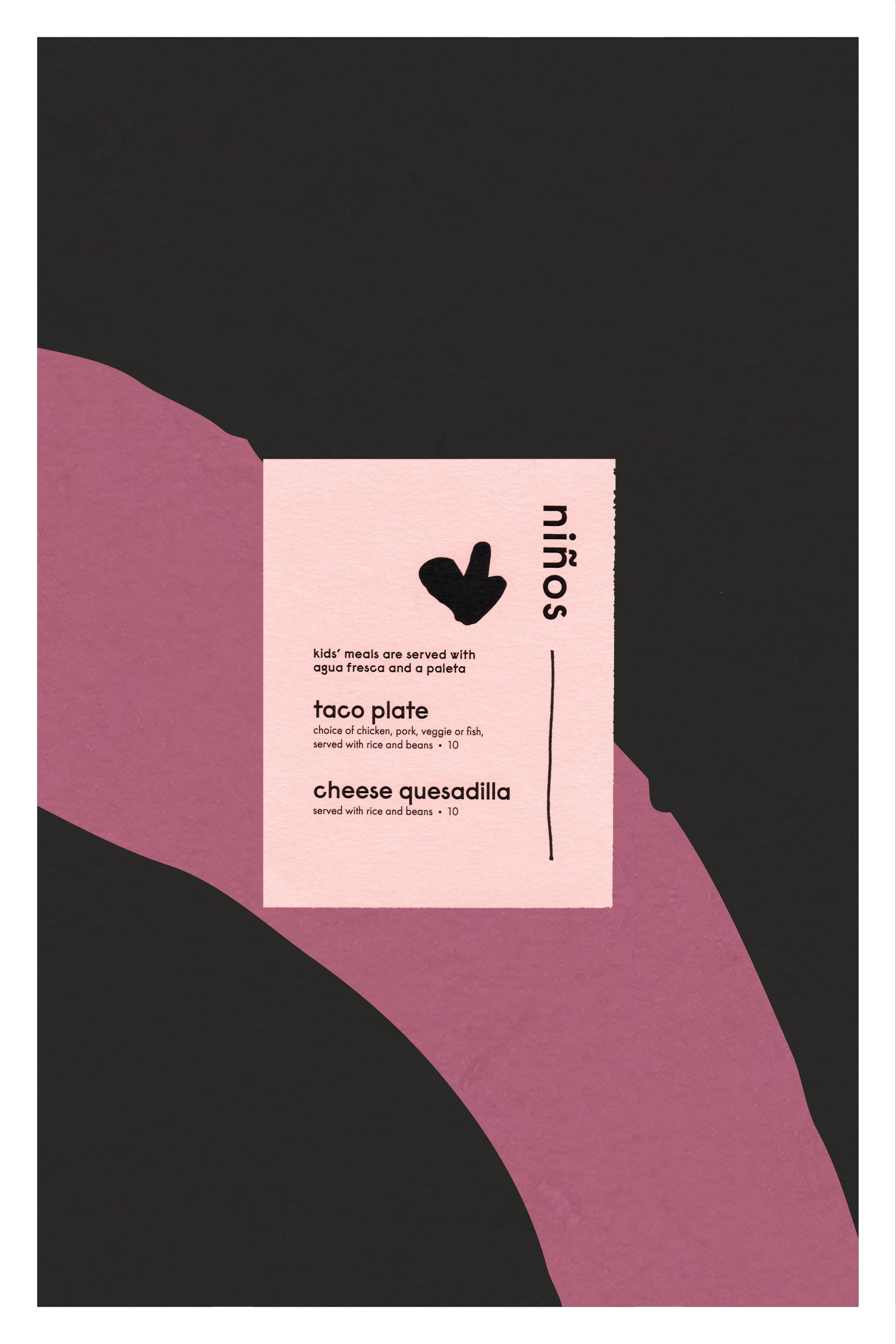

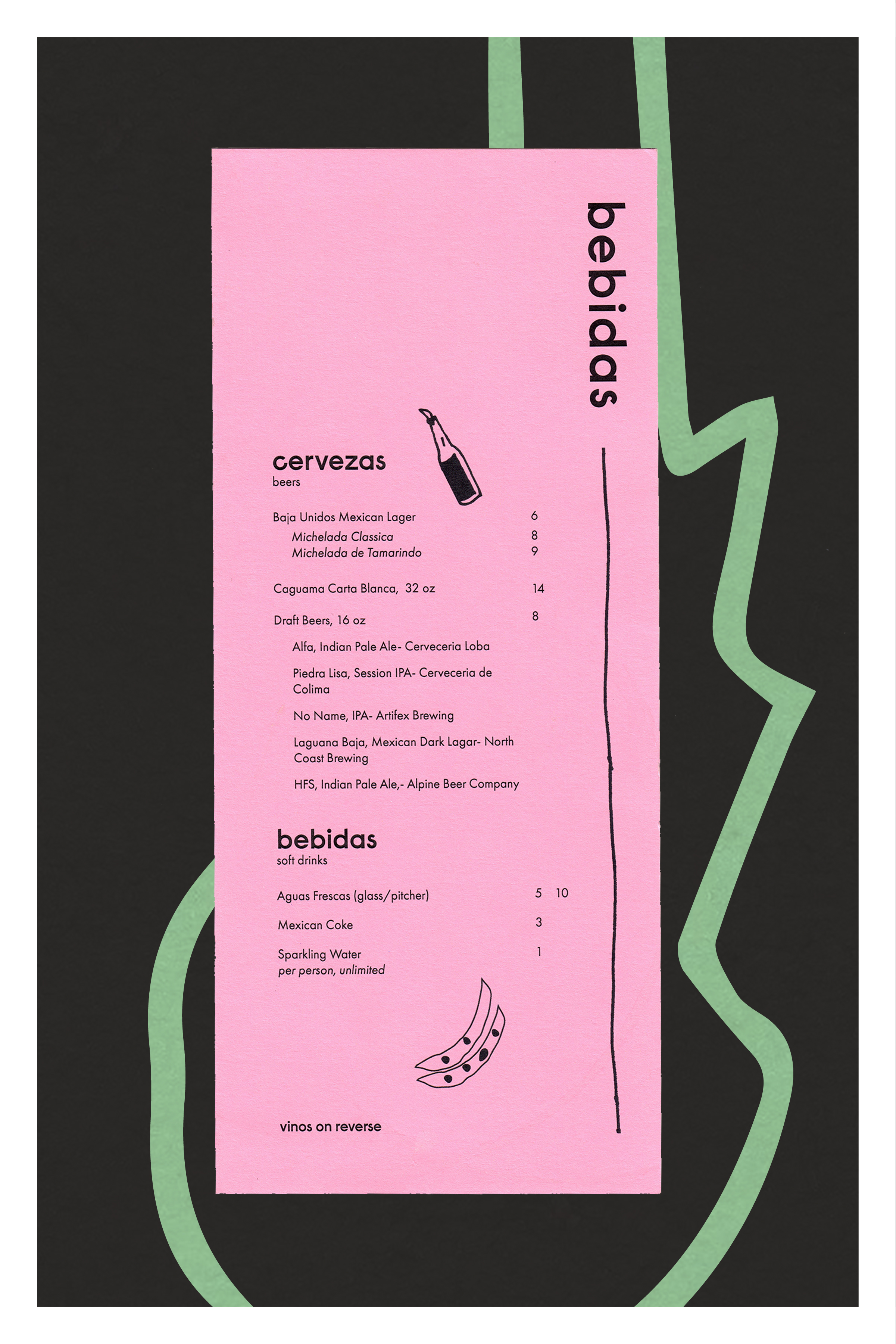
︎
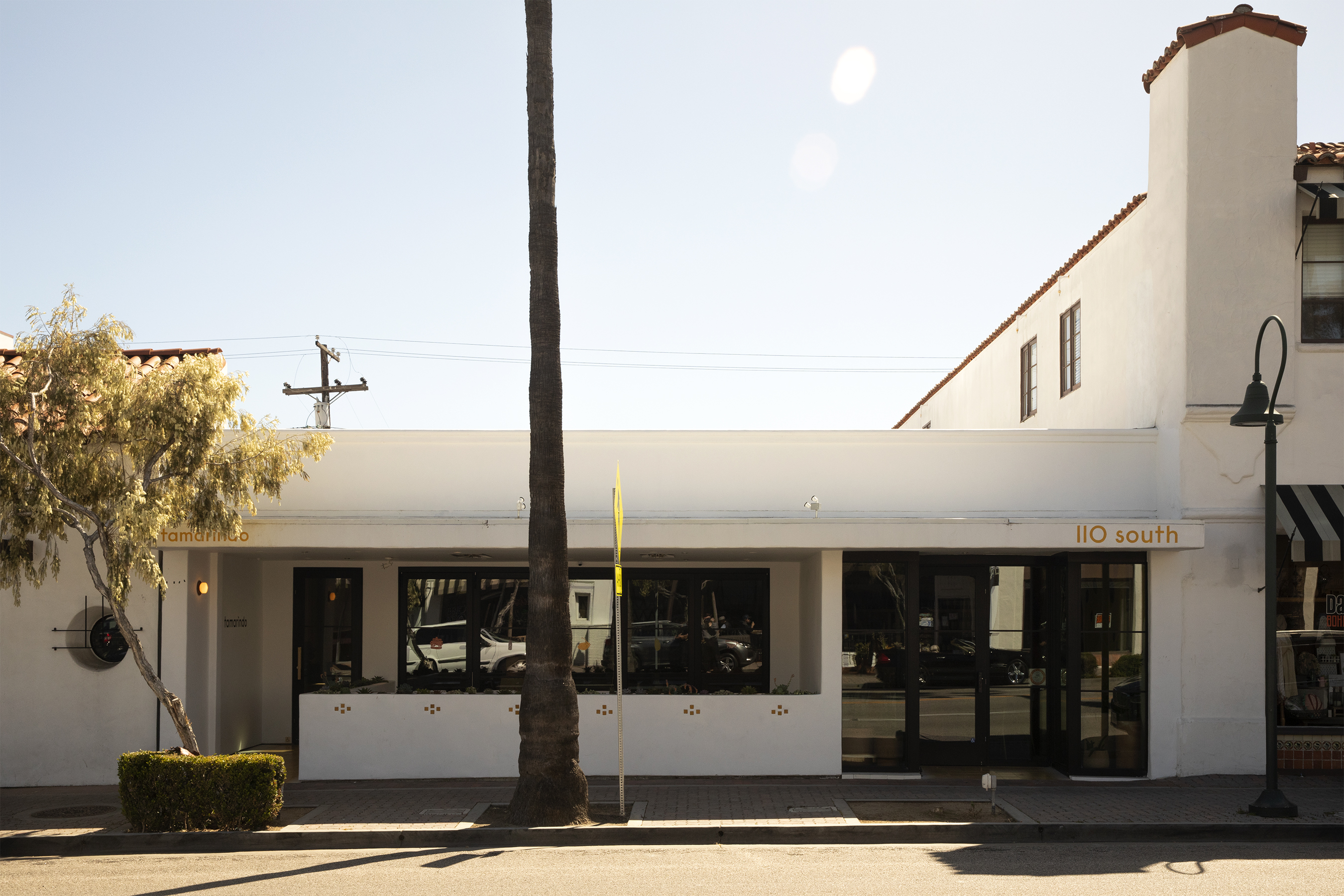 The building’s unassuming exterior blends in, per city regulation, with its neighbors.
The building’s unassuming exterior blends in, per city regulation, with its neighbors.We led all aspects of the project development, including obtaining local and state entitlements for alcohol service, navigating the project through multiple reviews by the town’s notoriously-stringent historical design review board, providing full-service architectural services, including interior, lighting, and commercial kitchen design, and partnering with the owners to provide construction management for construction of the project (through Stayner Architects’ general-contracting arm).
︎
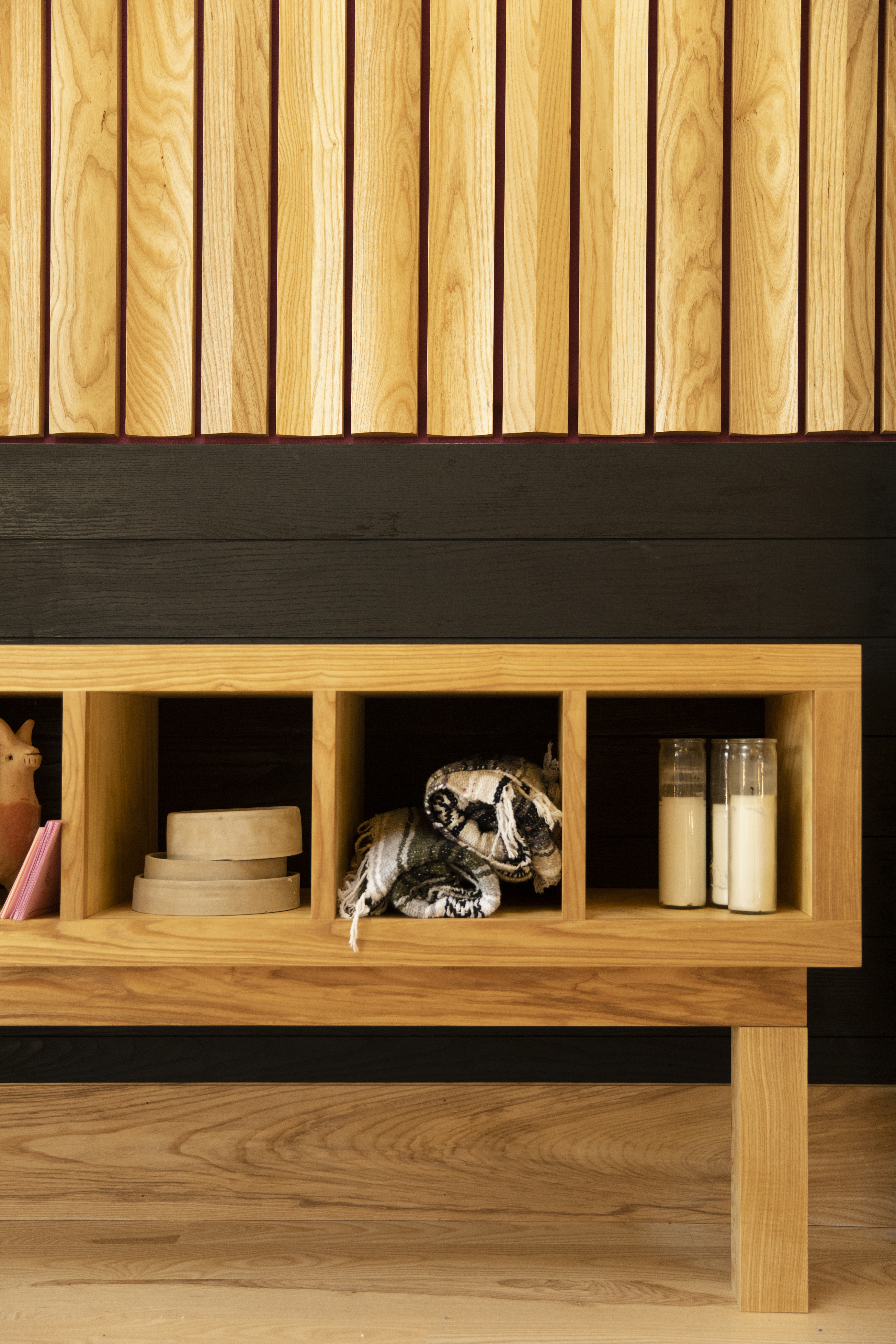
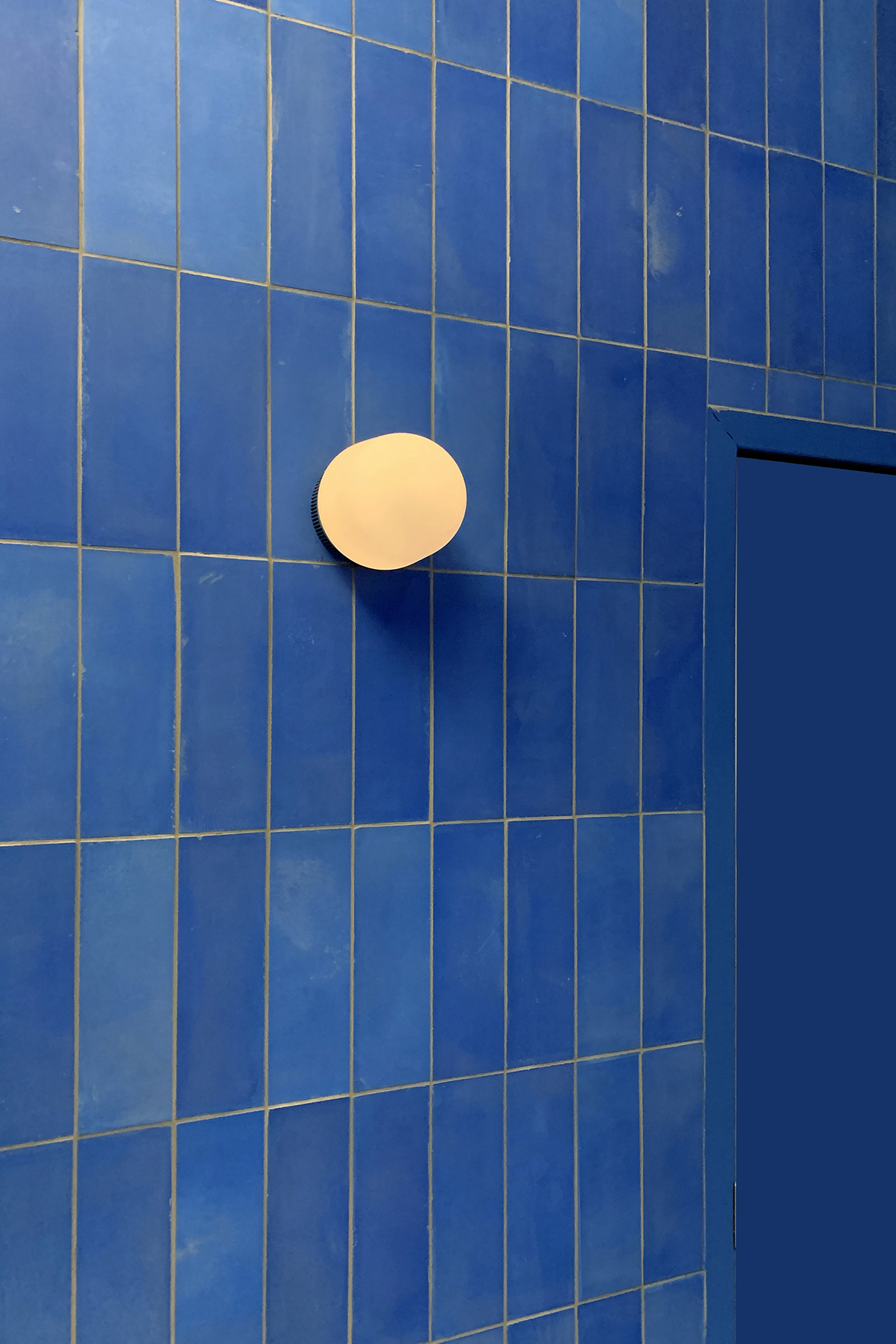

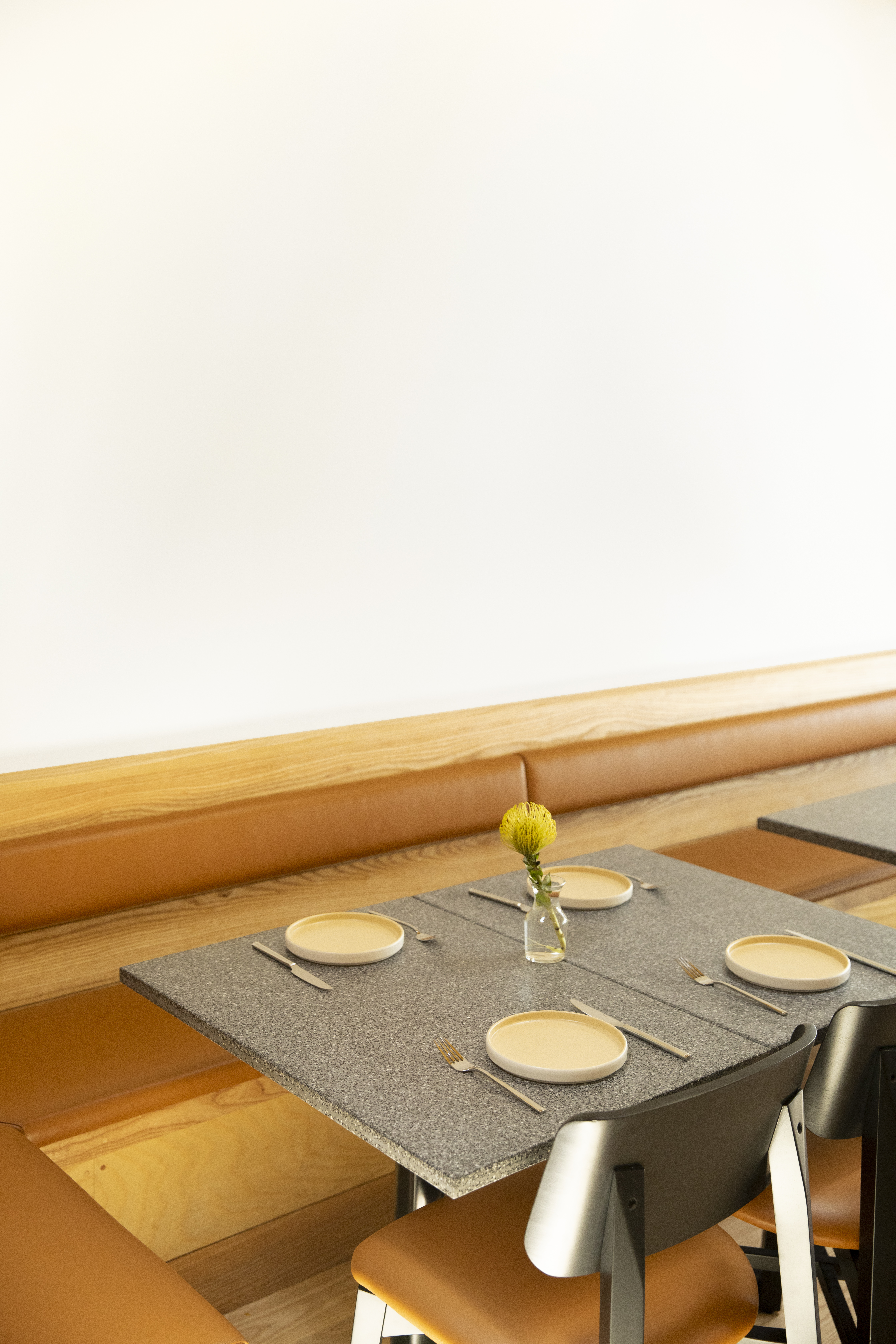
Photographs by Jon Anthony, Stayner Architects
Project Team
Christian Stayner, Rob Michel,
Jon Anthony
W: Tamarindo Restaurant
IG: @eat_tamarindo
︎
