Bacetti Restaurant

In-house terrazzo backspalsh & marble sink
Photo by Dylan & Jenni
Photo by Dylan & Jenni
Project Development;
Architectural Design;
Interiors & Branding;
Construction Management
︎
Bacetti Restaurant occupies one unit in our larger Echo Park Avenue development, along with Tilda Wine Bar. The development was conceived as an intimate set of interconnected businesses, which are inserted into the already-bustling commercial-residential fabric of Echo Park. Small-scale, independent businesses are the core of Echo Park, an exemplar in Los Angeles as a neighborhood of mixed-uses and diverse ownerships.
![]()
Photo by Ryan James Caruthers
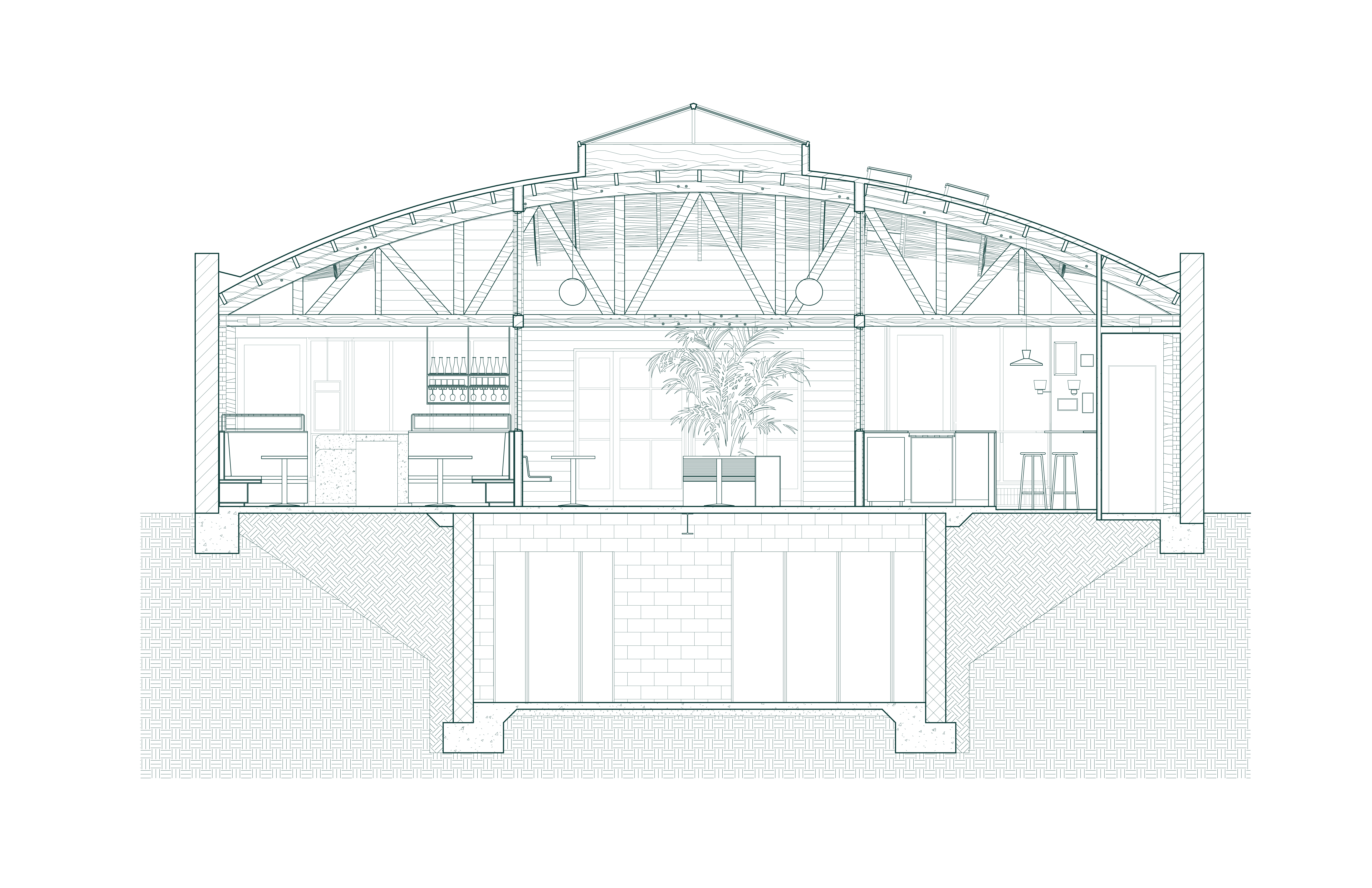
Bacetti’s focus is on rustic, Roman-style food, including a full menu for sit-down meals in addition to a walk-up counter for coffee and espresso. With these two uses in mind—the everyday, quick stop, and the more leisurely meal—we used Bacetti’s generous footprint to our advantage, dividing circulation paths for fast and slow visits, while maintaining visual access, amplifying the restaurant’s vibrant atmosphere as well as its ease-of-use.

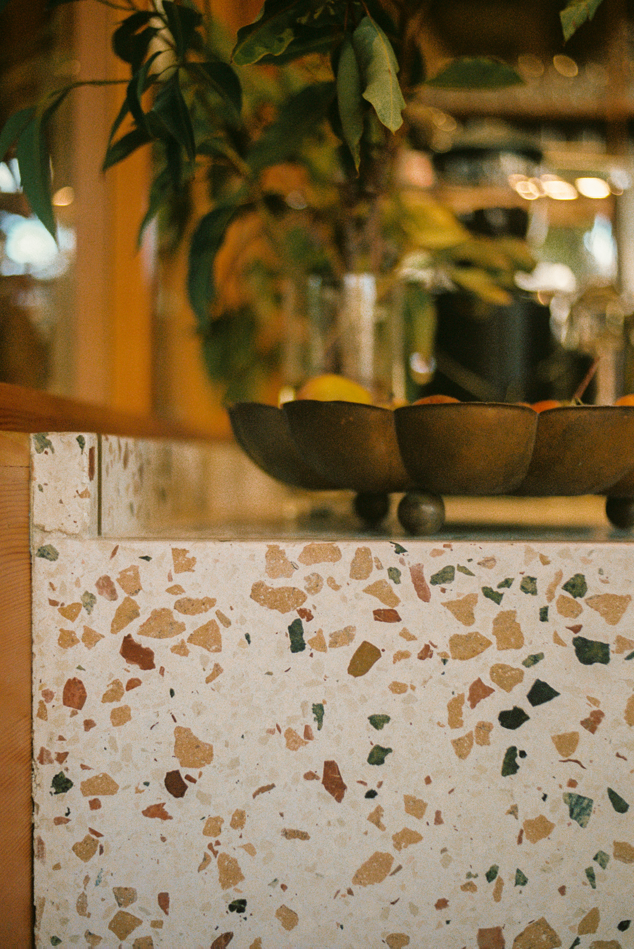
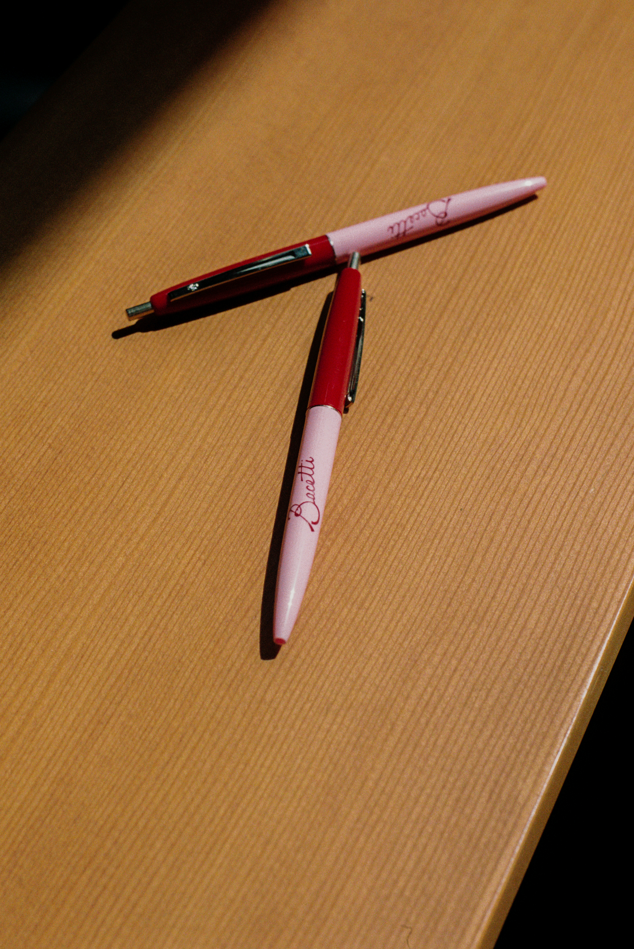
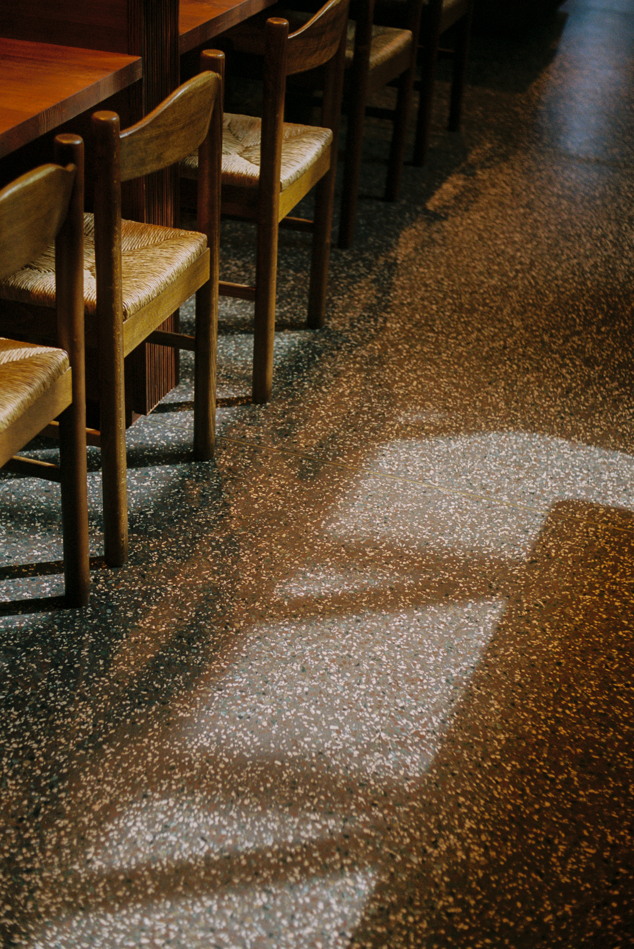
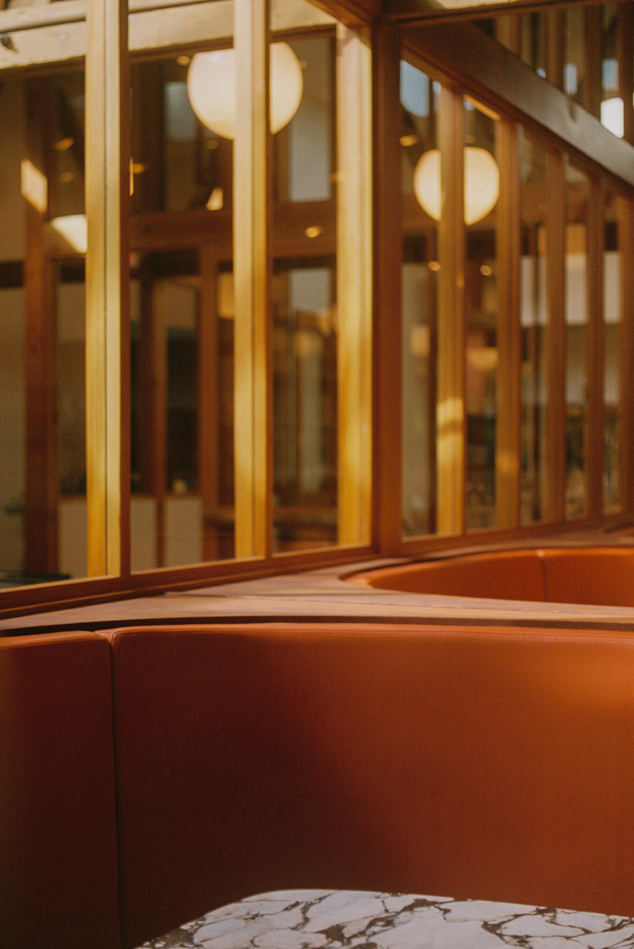
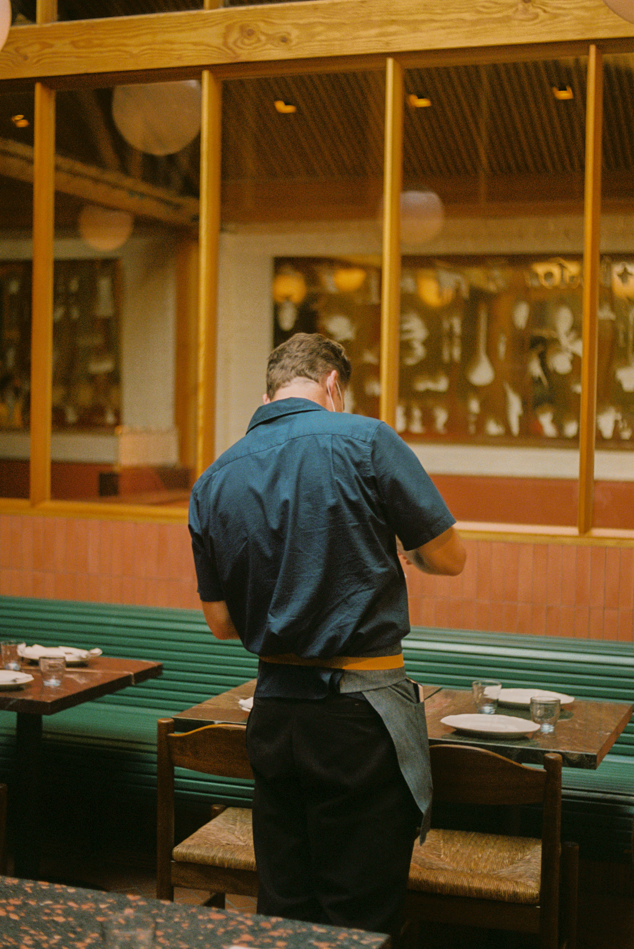
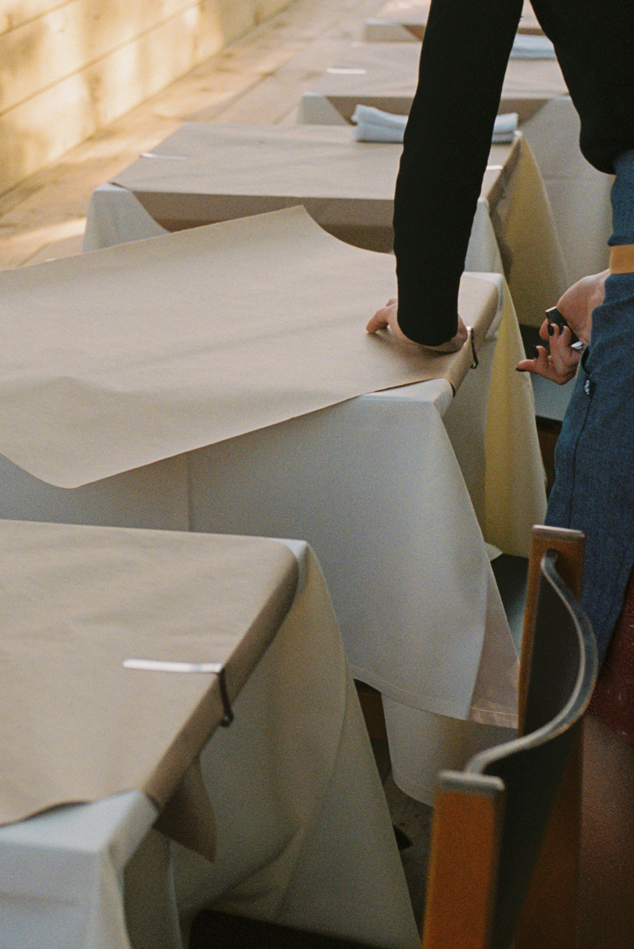
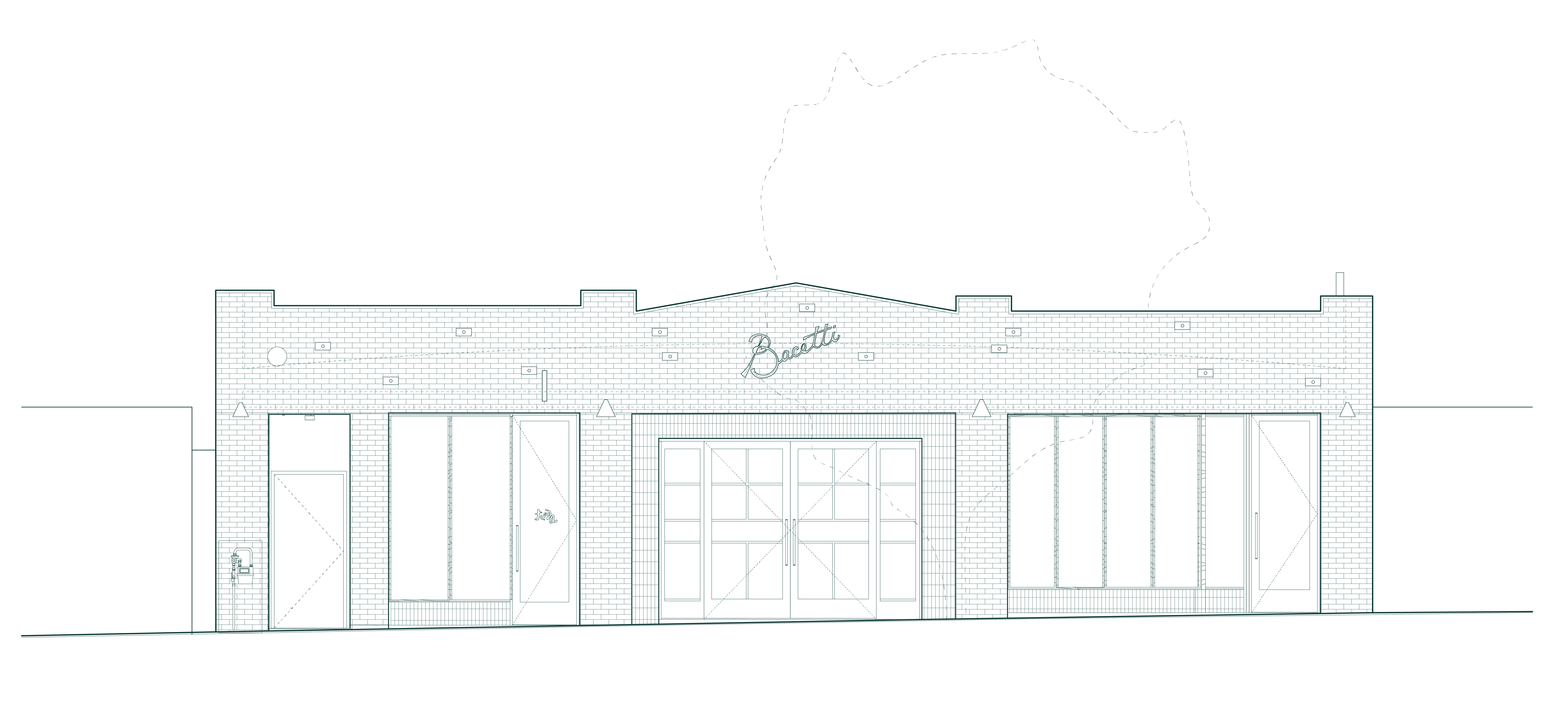

Kitchen & Dining Areas
Photo by Dylan & Jenni
Photo by Dylan & Jenni
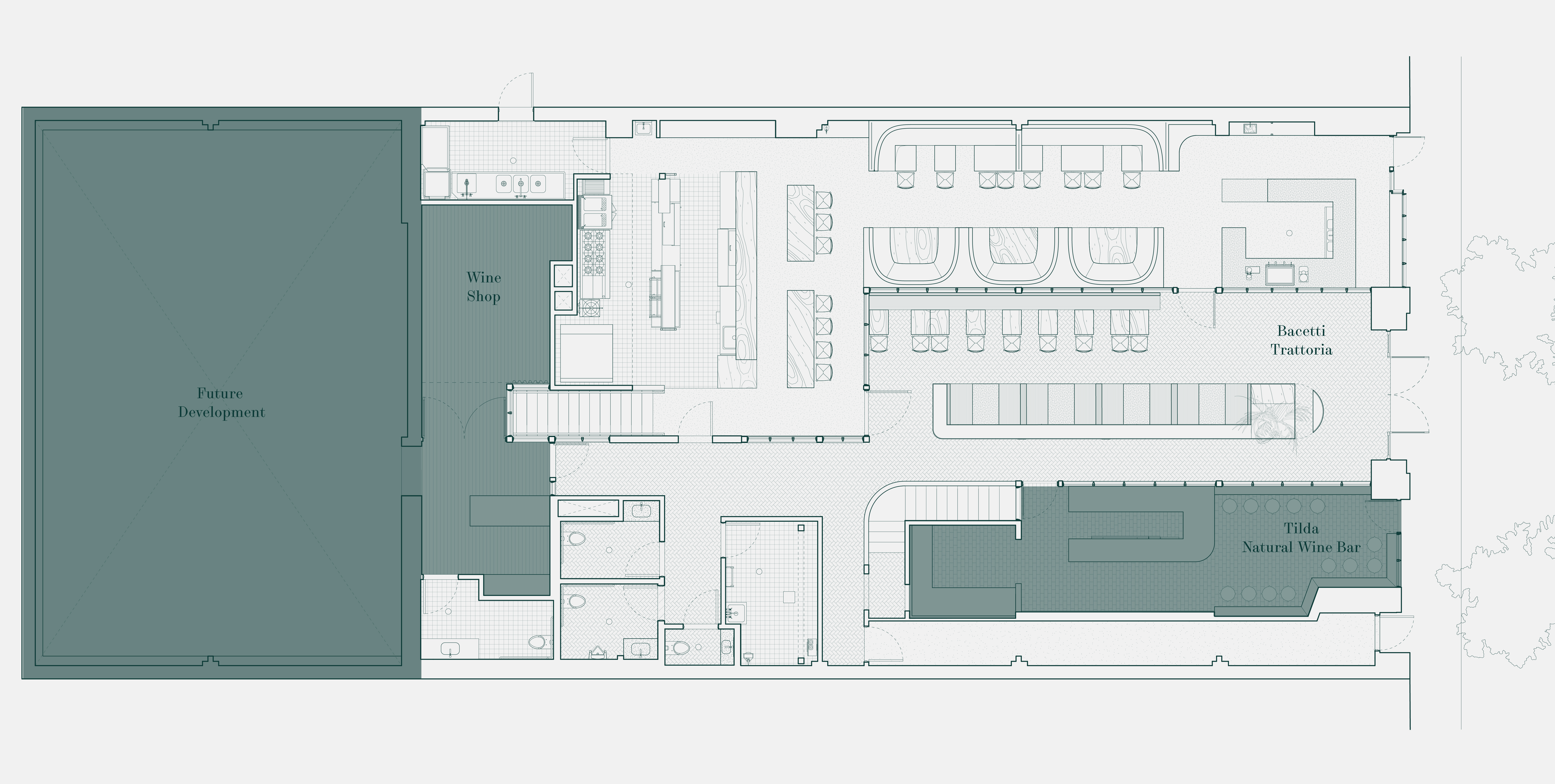
︎
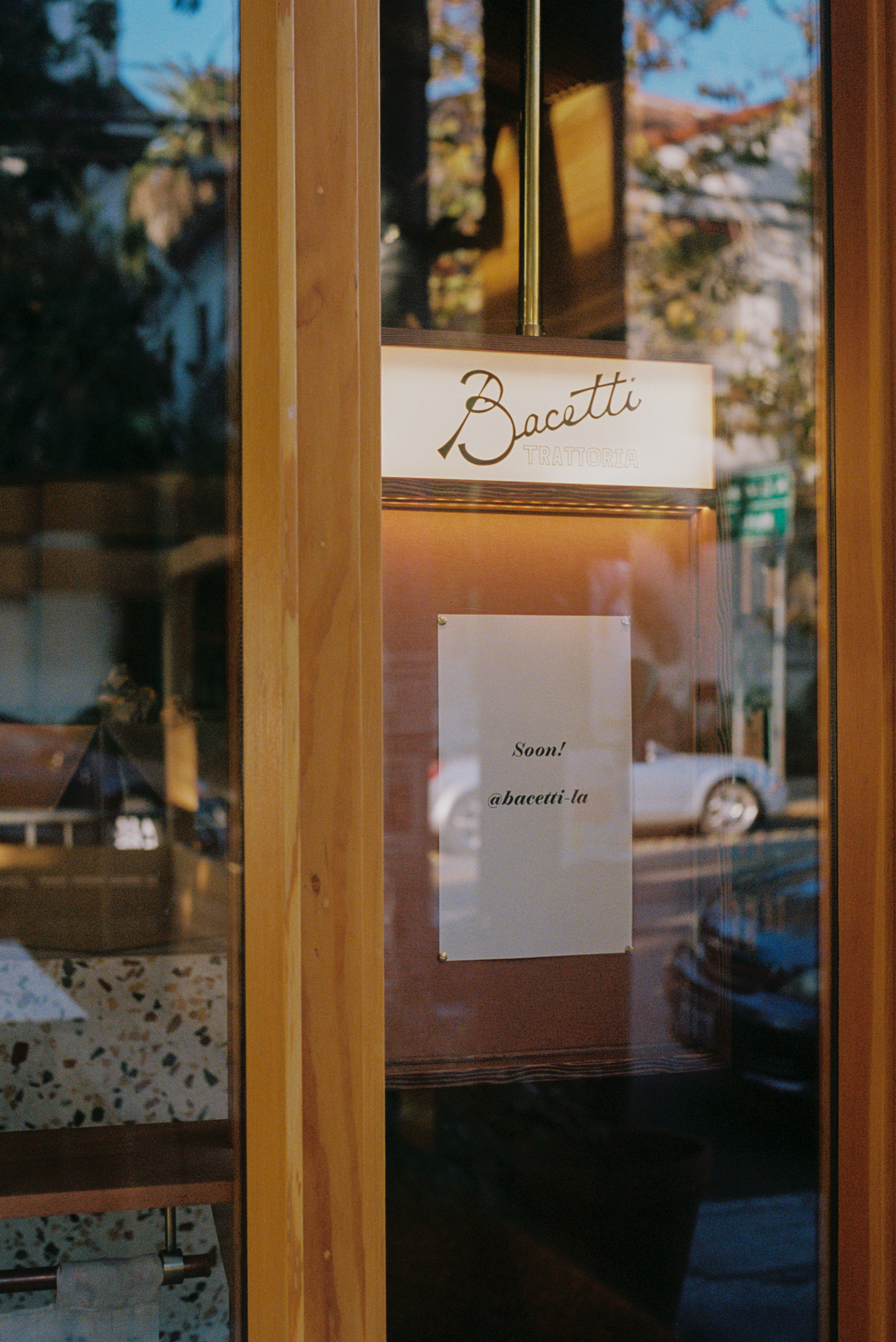



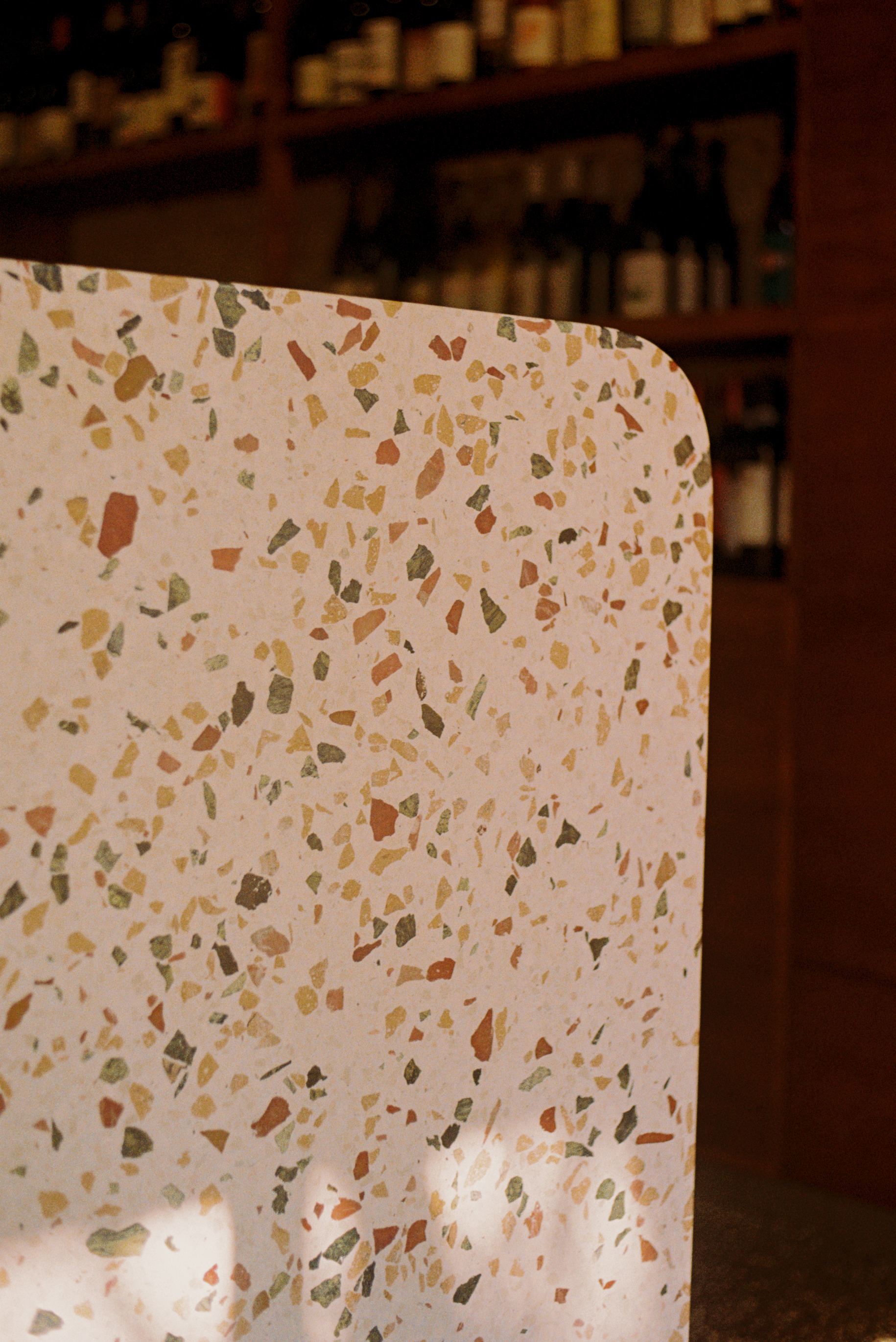

︎
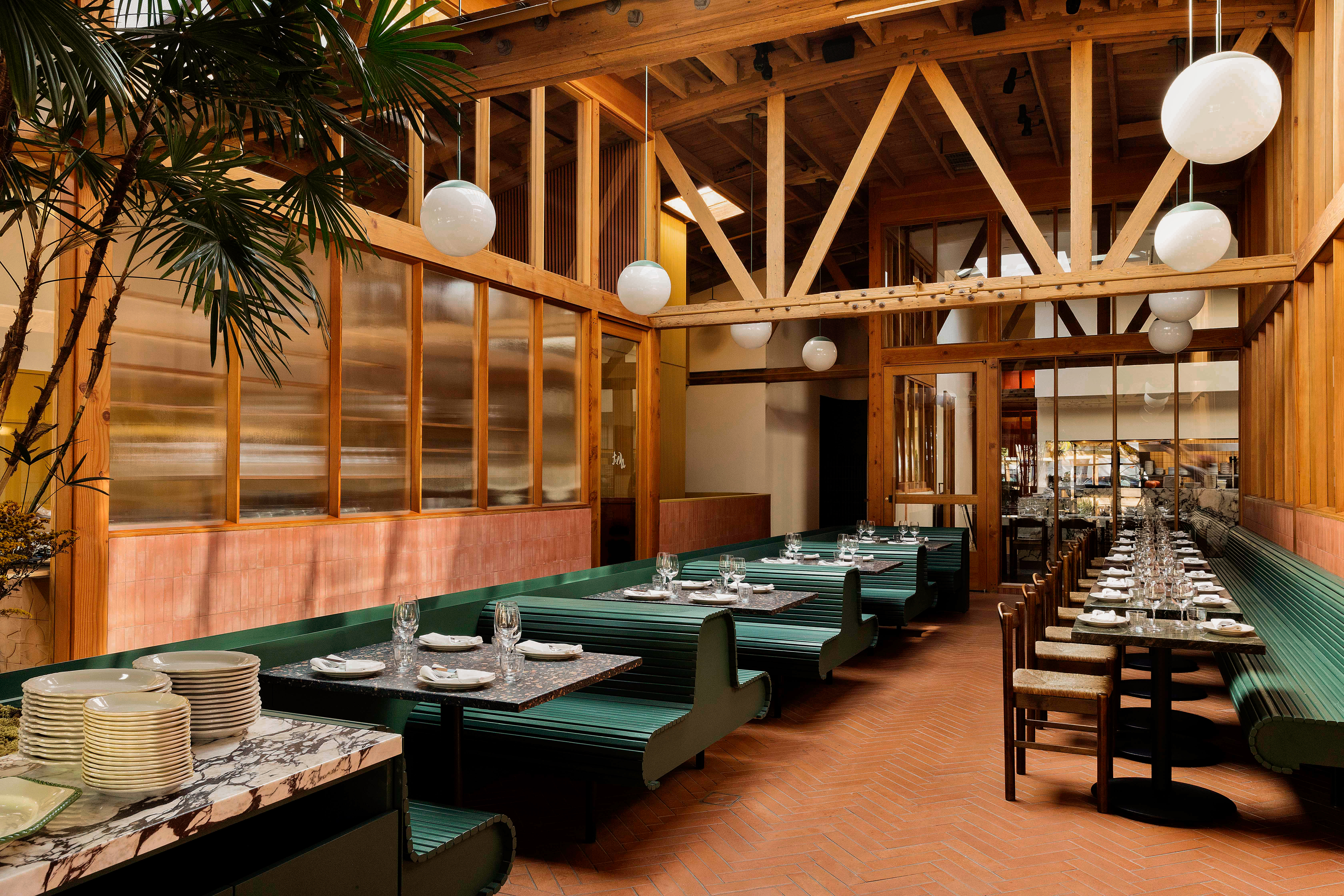
We’ve developed three-axis CNC techniques in-house to fabricate Bacetti’s custom terrazzo counters, which we now make for other projects at our Glendale Blvd. production site. With an in-house mill now up and running, what was initially a project-specific material and budgetary challenge has become the impetus to take on new design opportunities at a variety of scales. We’re now working on a new set of material and finish palettes, using traditional CNC applications in novel ways on ceramic, wood, and stone.



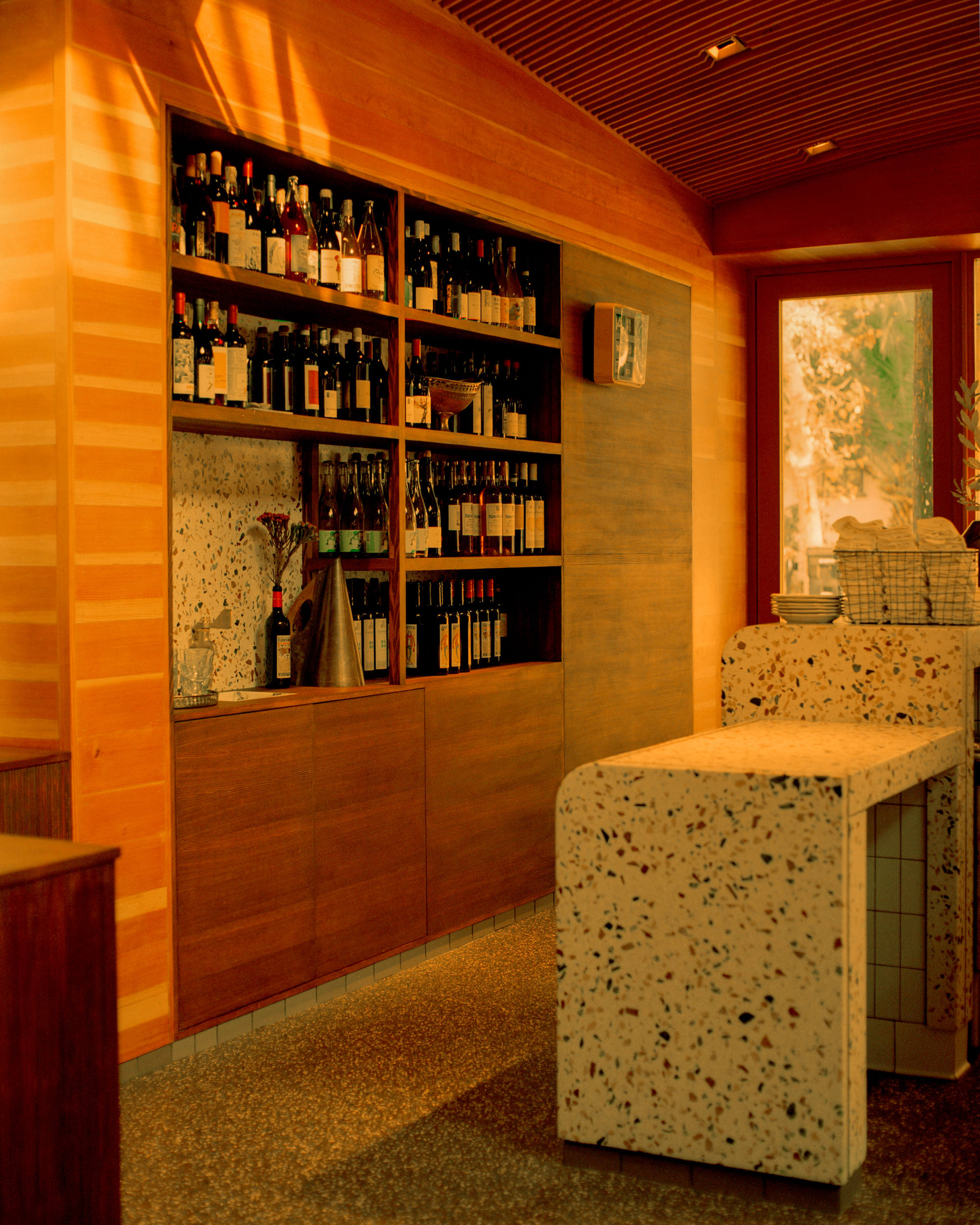

Marble clad kitchen space
Photo by Dylan & Jenni
Photo by Dylan & Jenni

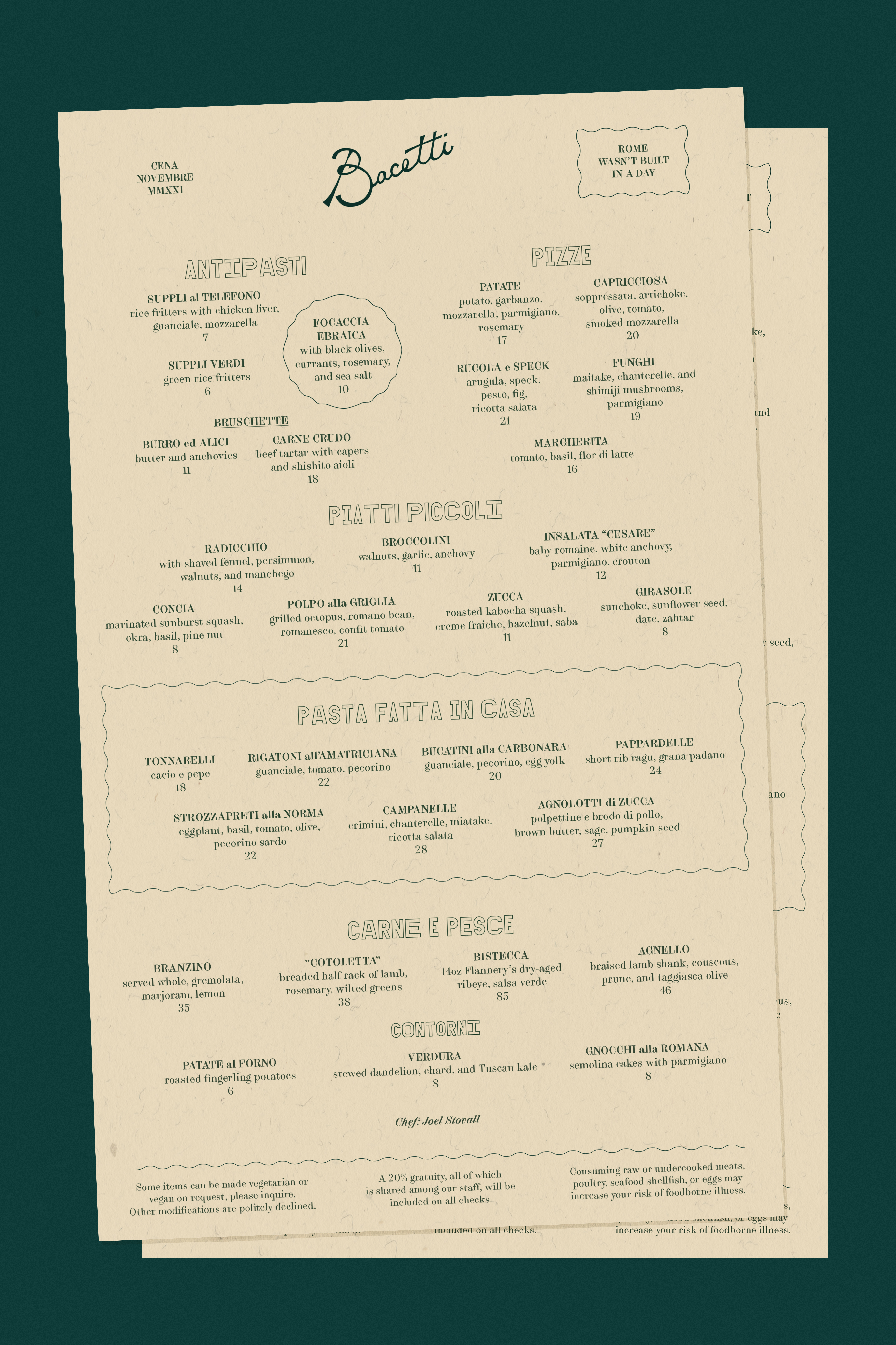


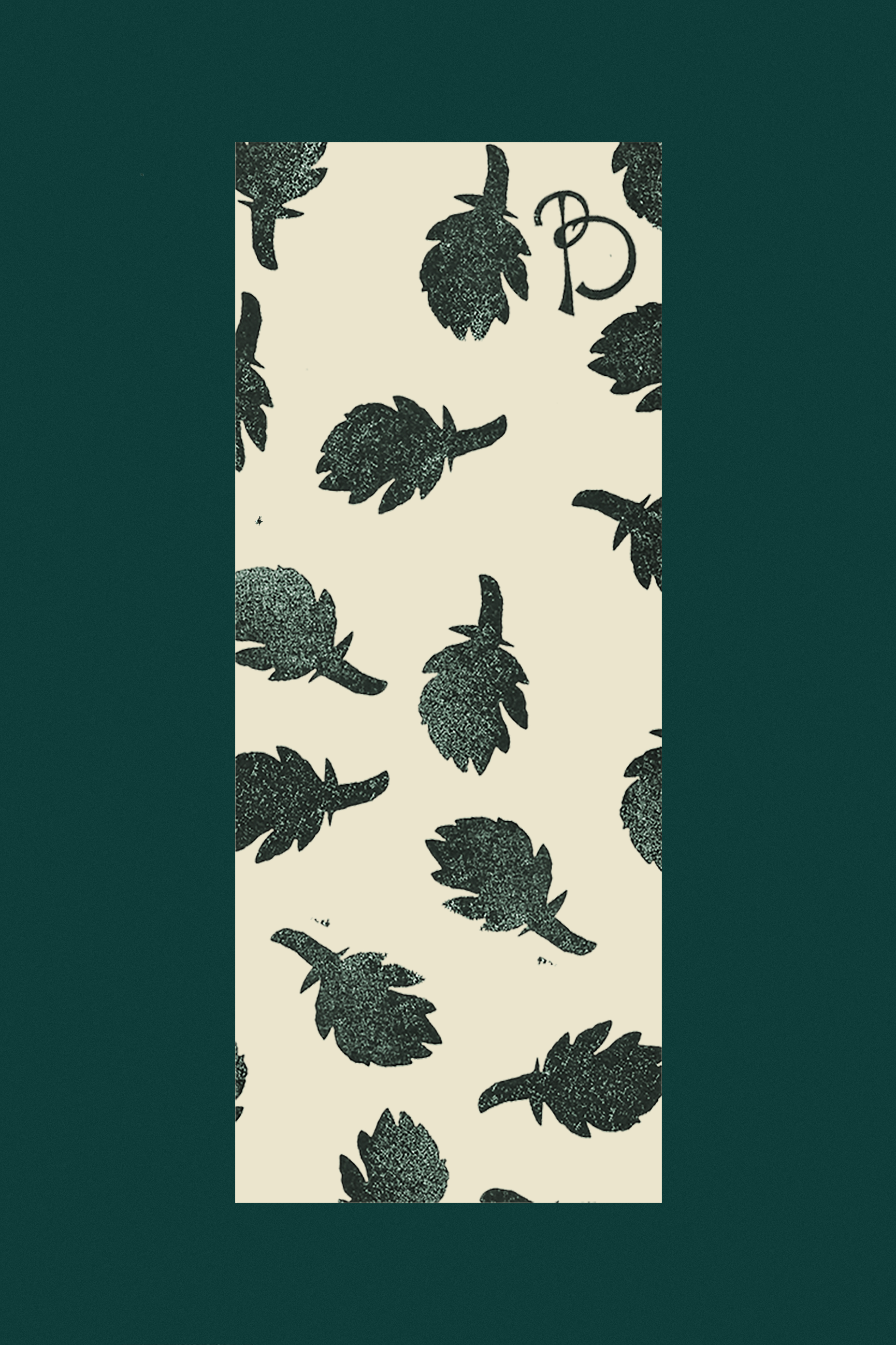
Project Team
Christian Stayner,
John Guinn, Rob Michel, Jon Anthony,
Paul Giese, Karim Abdel-Wadood
︎
Bacetti Under Construction
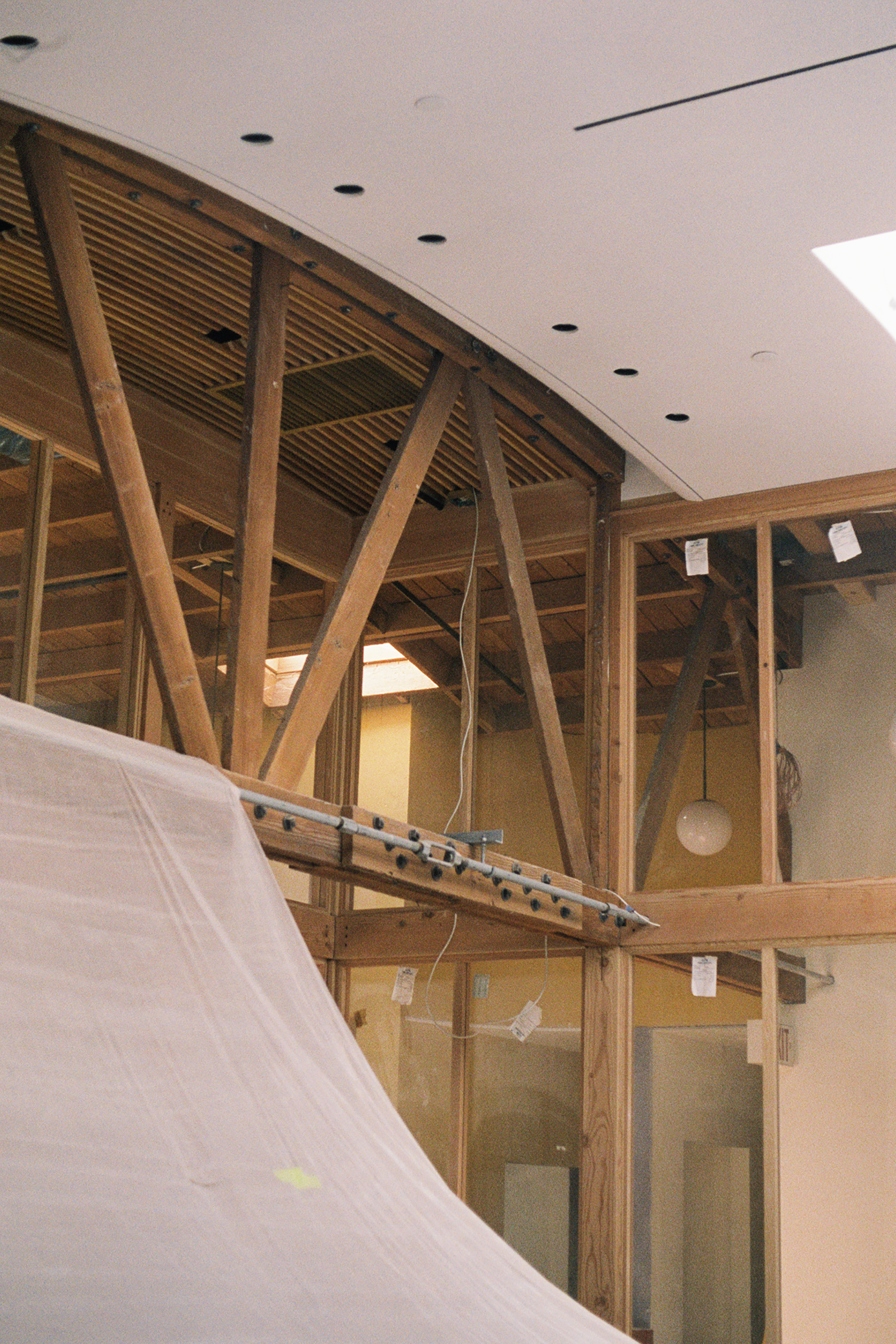
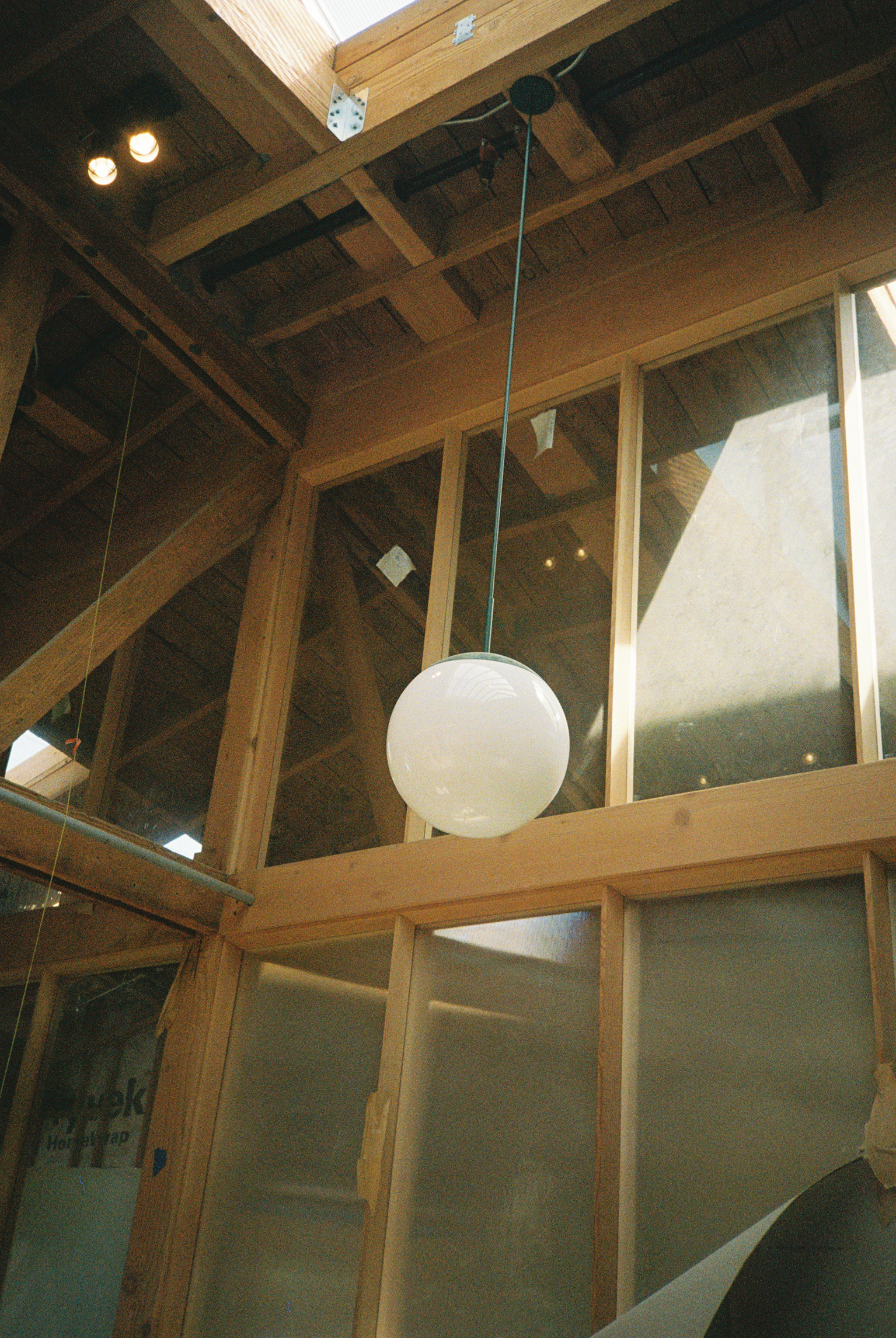
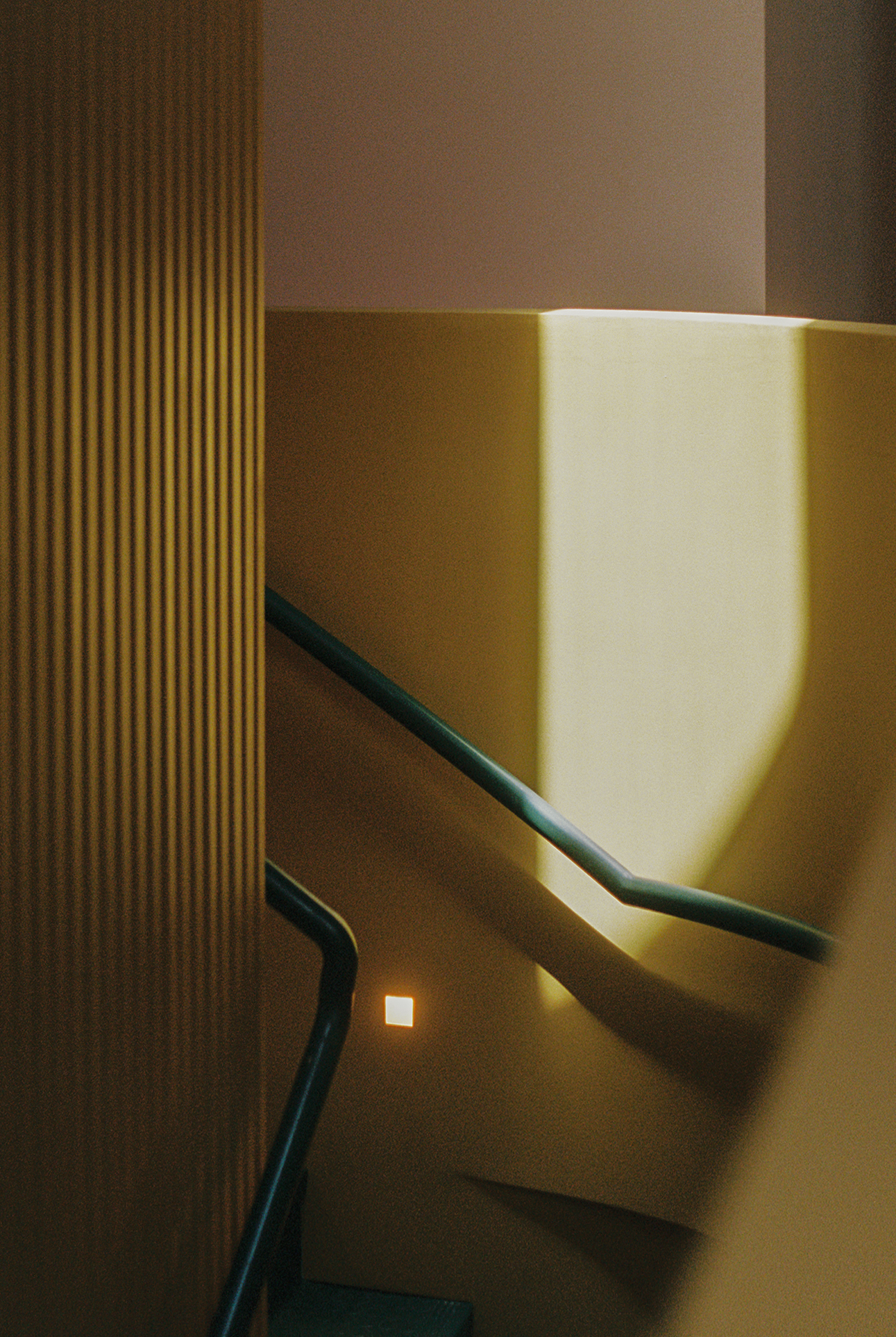
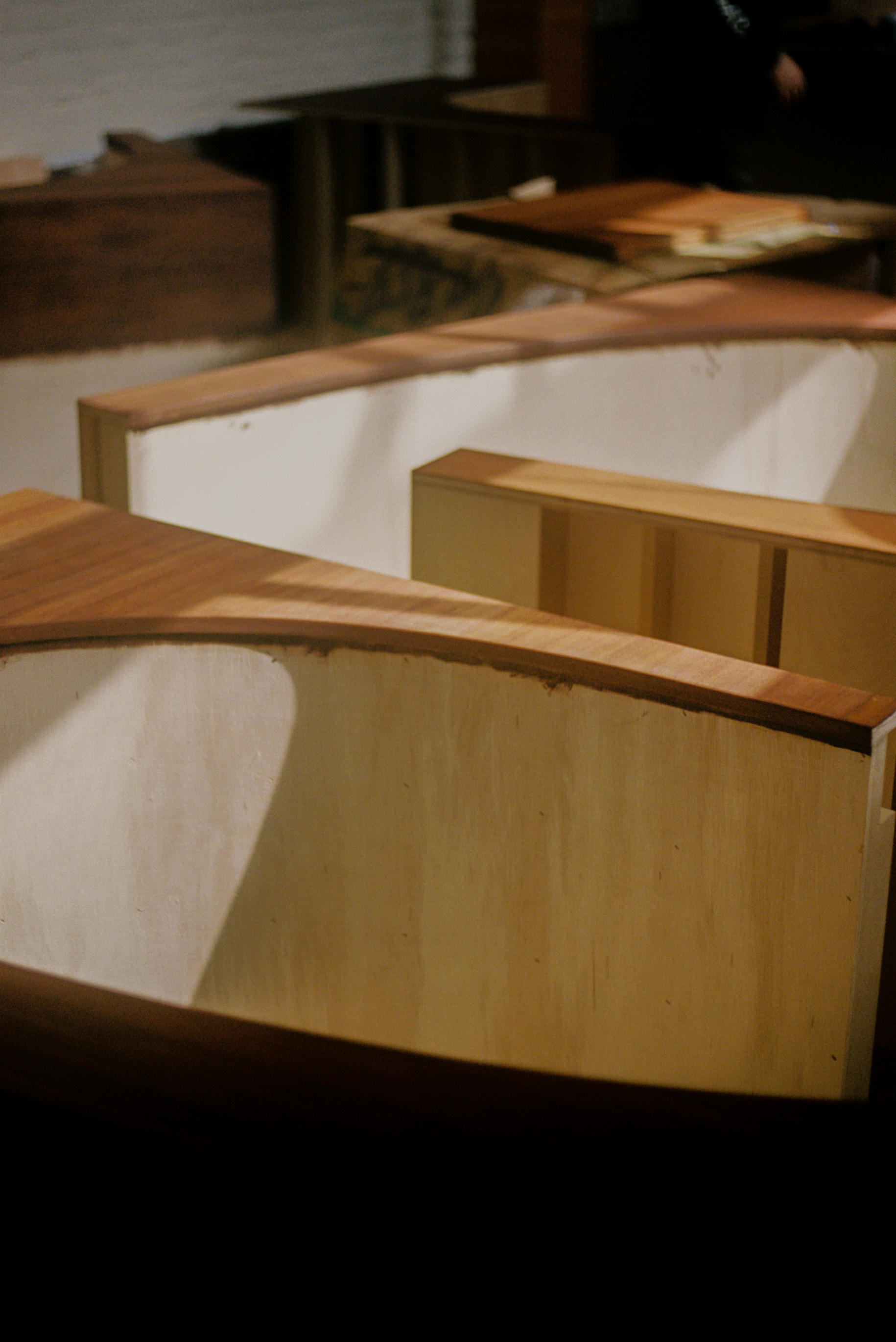
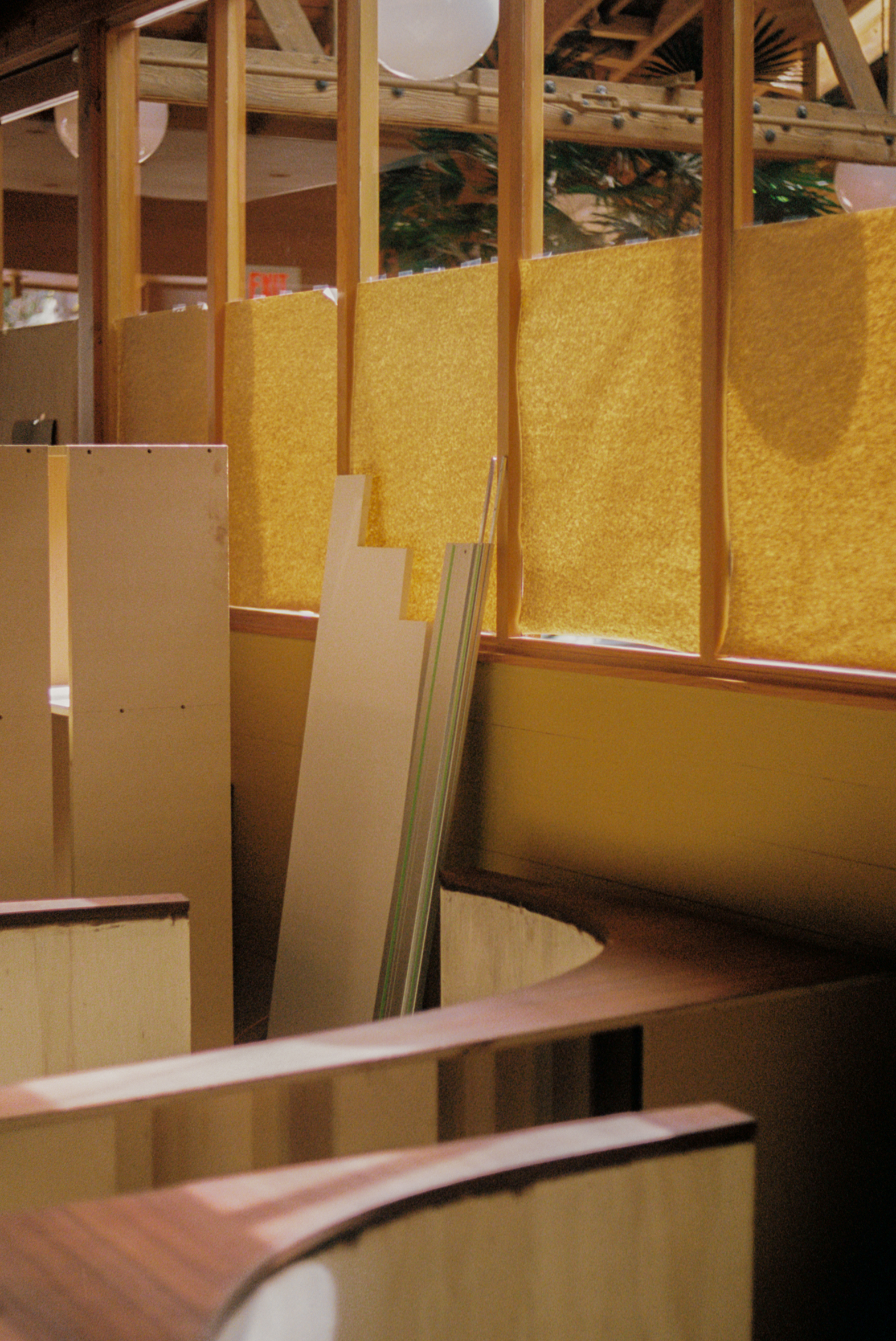

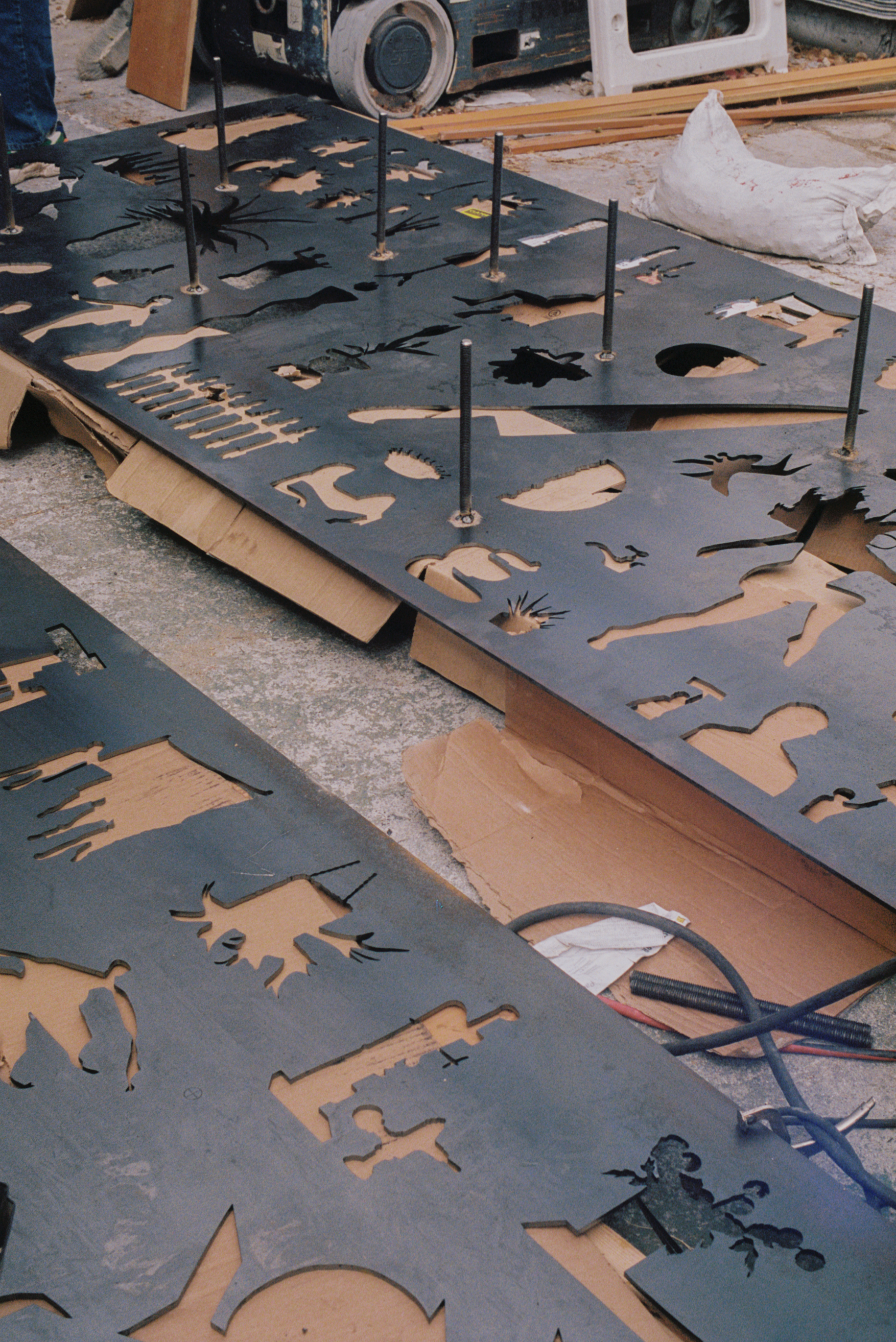
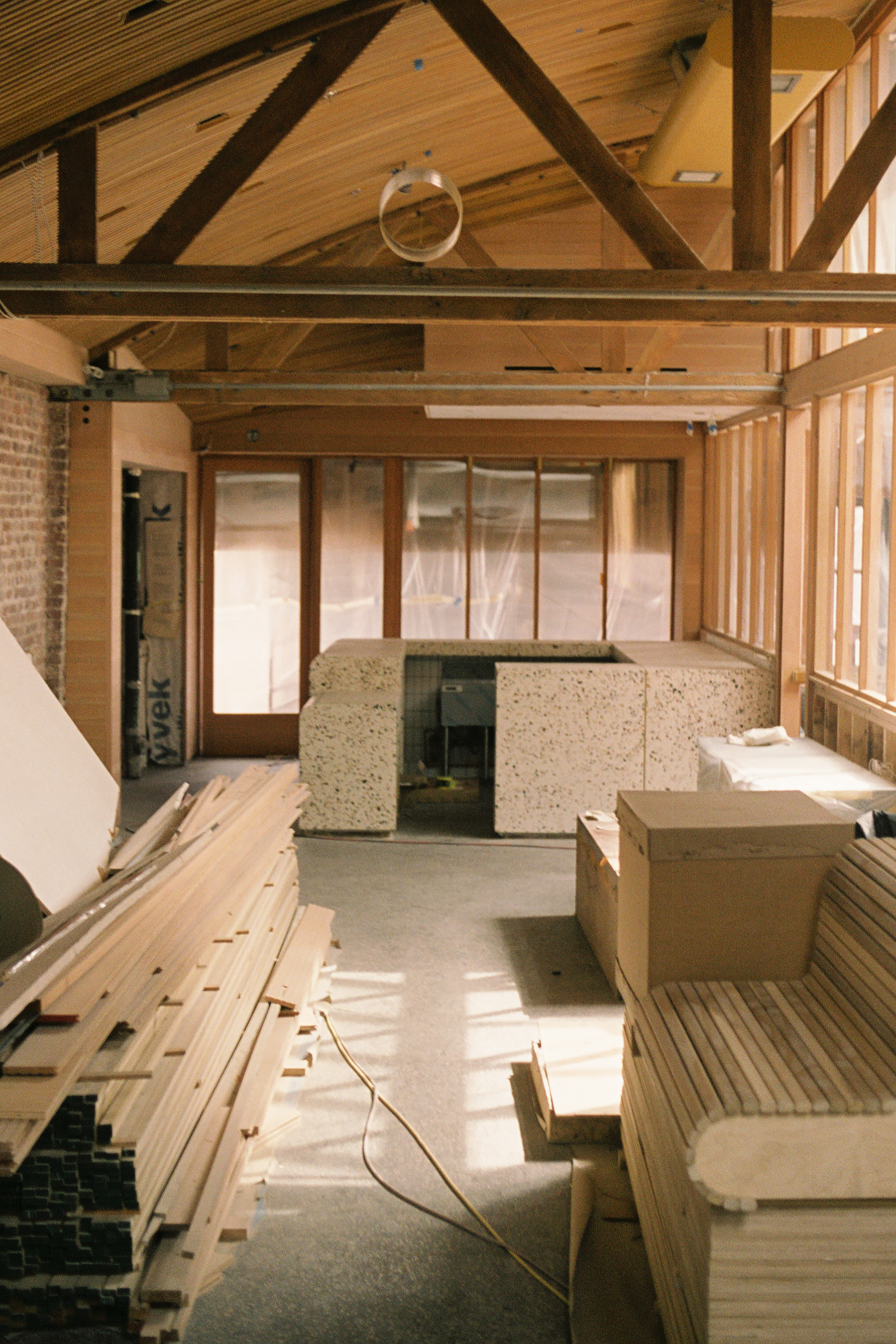
︎

Back to Project Directory
︎