Miles C. Bates House Restoration
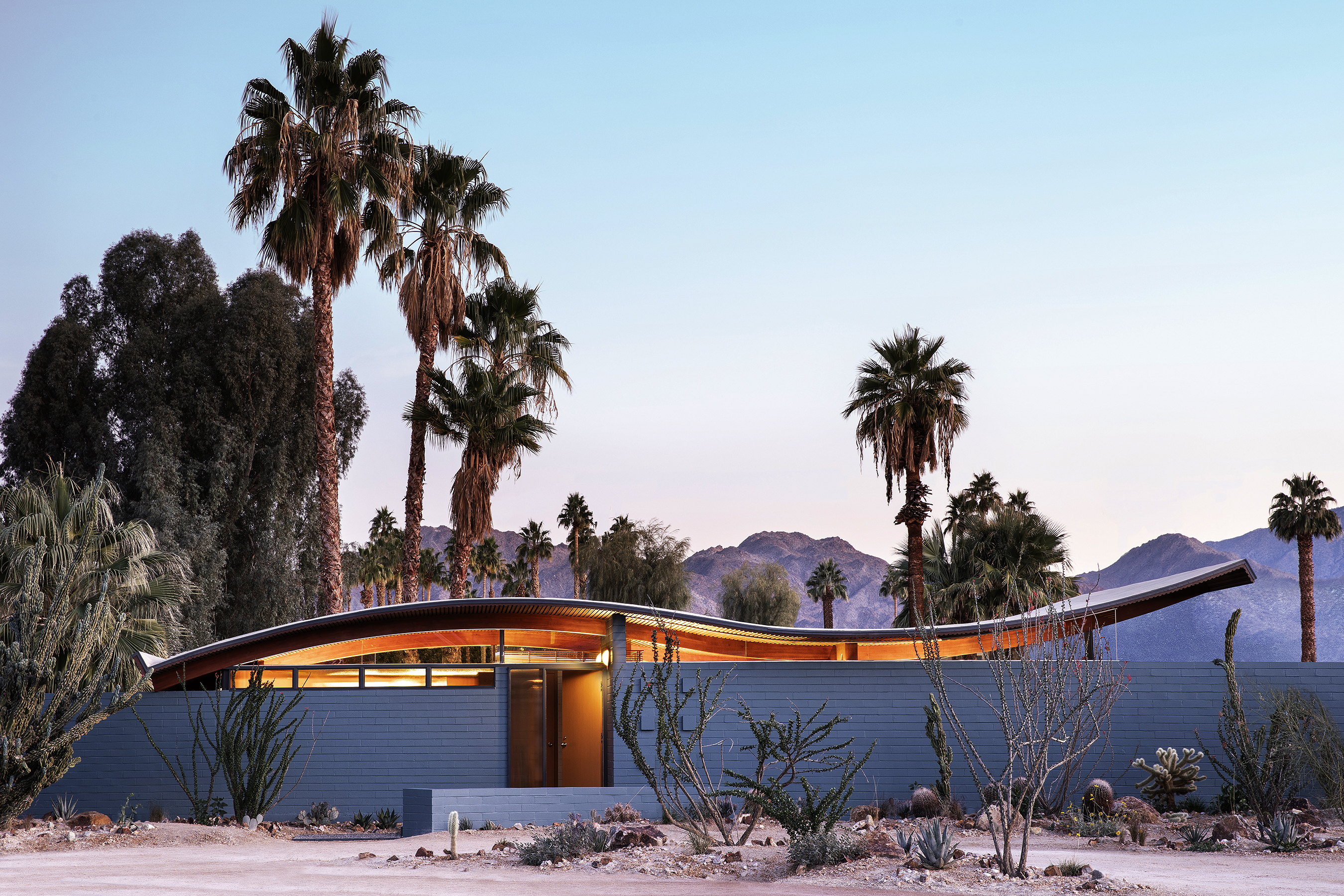
Project Development;
Architectural Design;
︎
The Miles C. Bates House, designed by architect Walter S. White and completed in 1955, was listed on the National Register of Historic Places in 2018. After a series of additions had begun to overtake the legibility of the Bates House’s iconic form, and a number of unoccupied years threatened its structural and material integrity, we bought the house from the city of Palm Desert as part of an effort to see the innovative, patented roof structure and emblematic mid-century interior renovated and re-activated as a publicly accessible amenity.
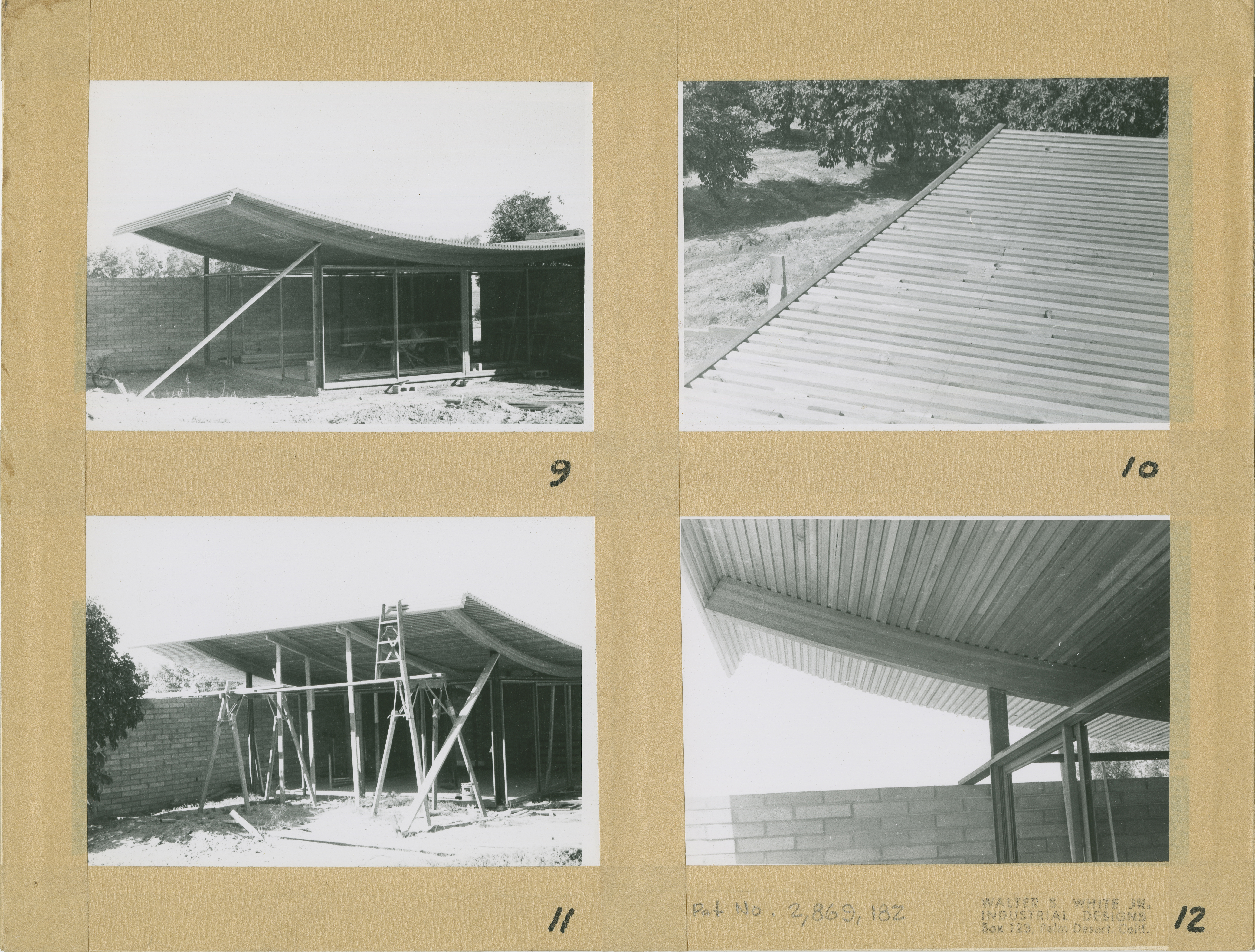
Photos courtesy of UCSB Archive
︎
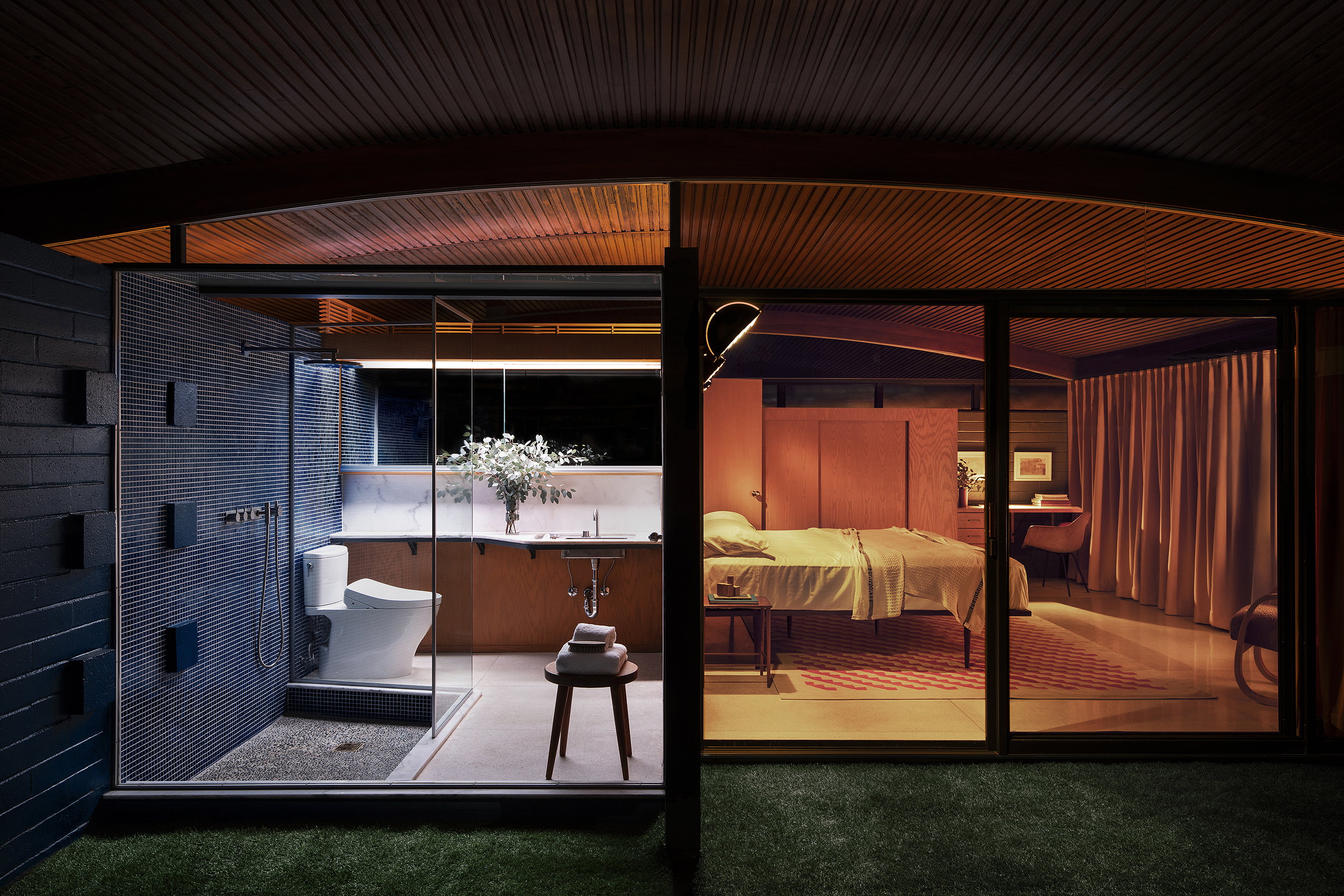
The newly-restored house will become part of a complex of accessory structures, developed as an assembly of event-spaces called the Wave House Complex that will be available for educational tours, overnight stays, and small conferences within the architectural community. We used sketches and drawings from the Walter S. White archives at UCSB to construct a projective history of the site, honoring White’s original intention for a pool and elaborate native landscape, and adding infrastructure to support a new generation of visitors to a historic gathering spot for Palm Desert and Palm Springs artists, actors, and other creatives.
![]()
︎
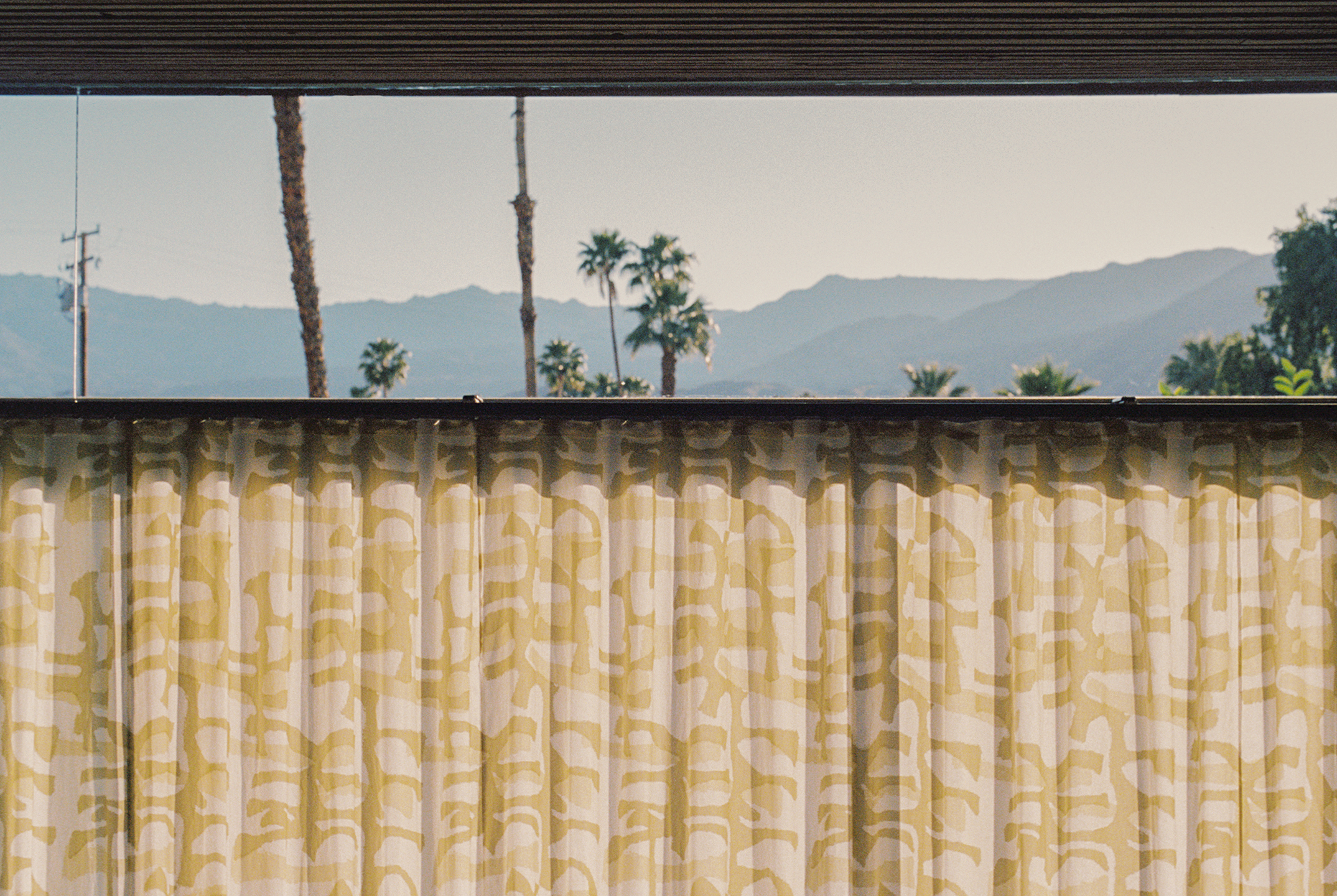
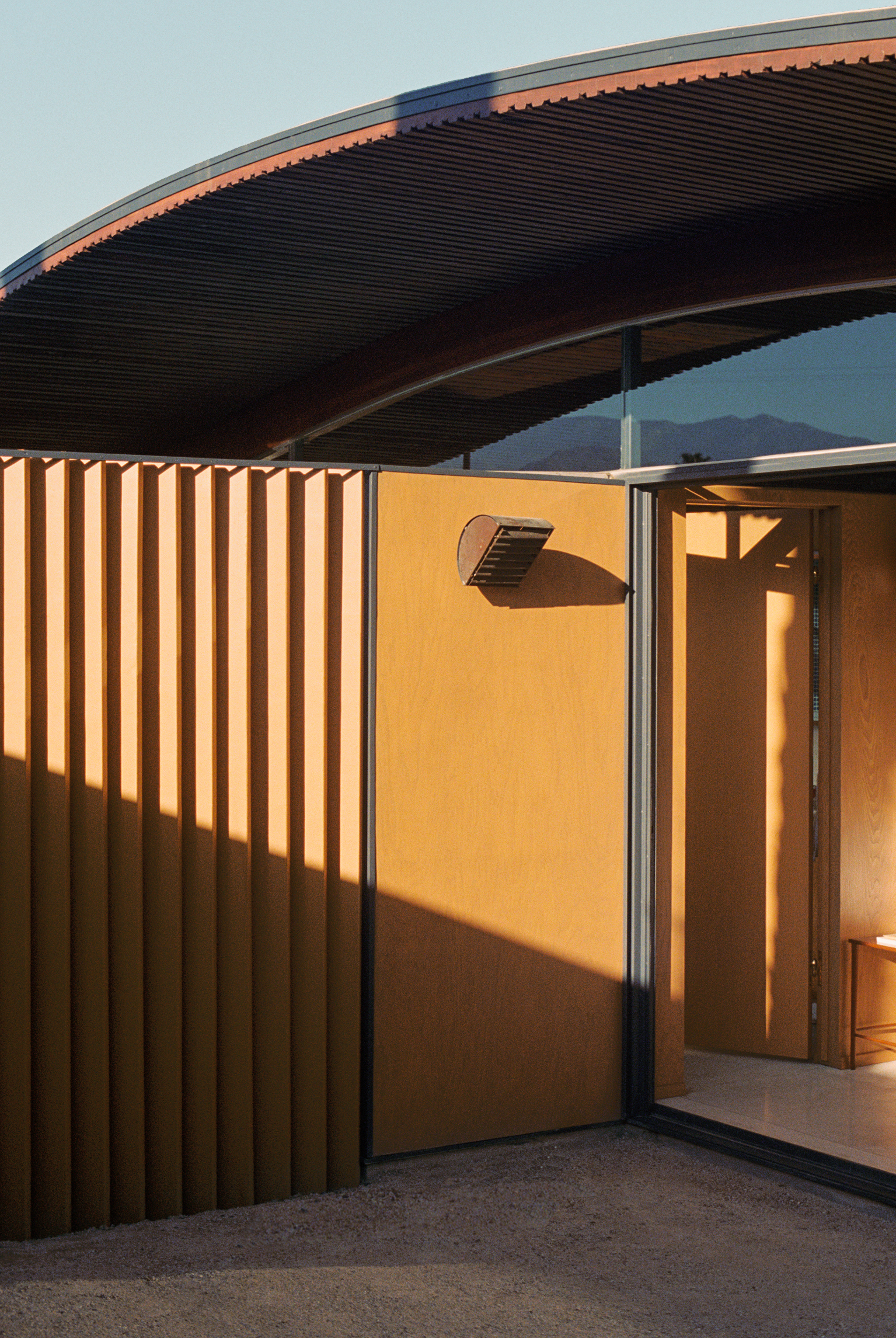



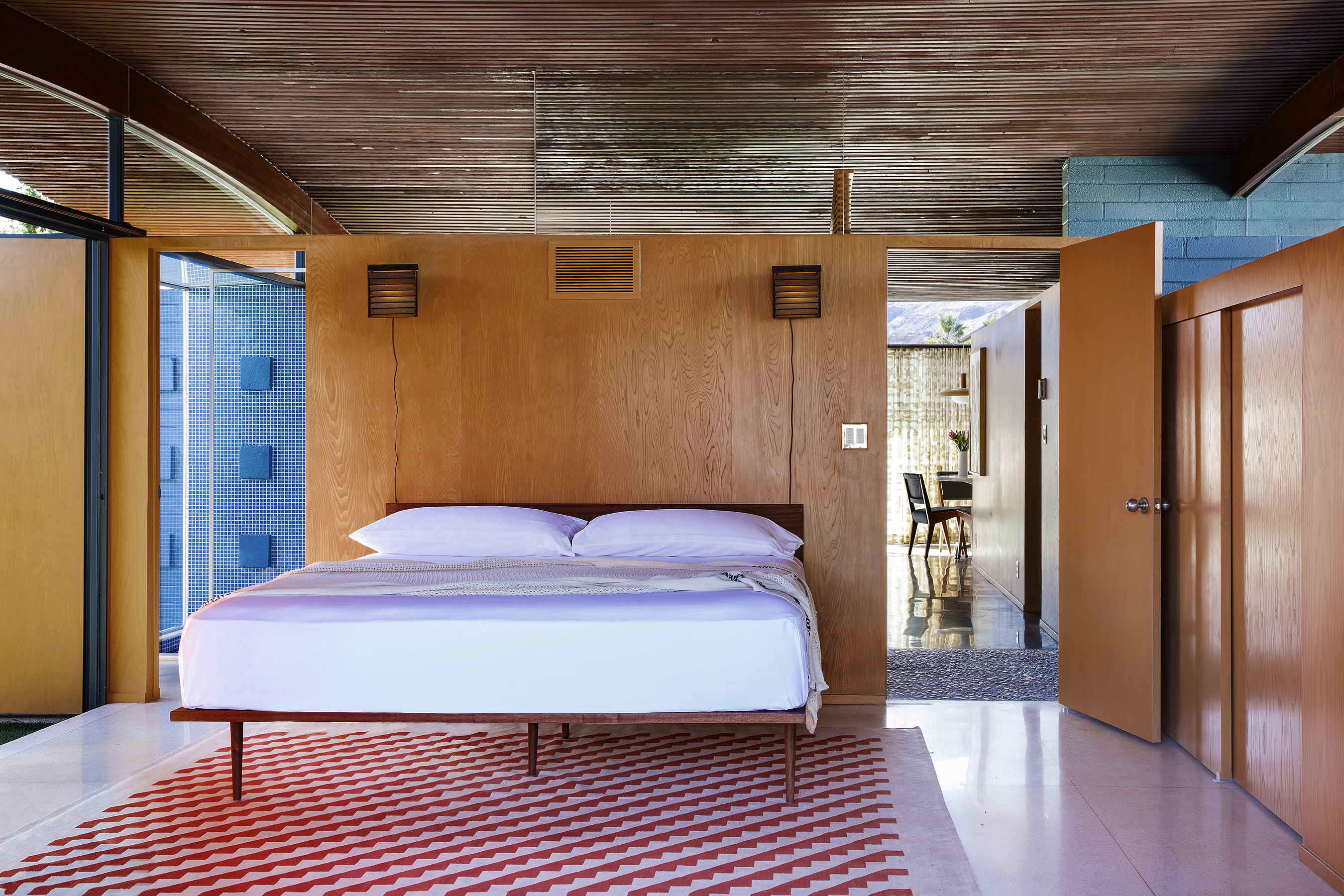 Photograph by Tim Hirschman
Photograph by Tim HirschmanWalter White, who worked with Rudolph Schindler and Albert Frey, and for Douglas Aircraft during WWII, was a native Southern-Californian dedicated equally to innovating building technologies for mass accessibility and for ecological sustainability. He designed the Miles C Bates House to be largely passive -- relying for the most part on natural lighting and ventilation through an all-glass, operable facade, and using Palm Desert’s low-humidity year-round temperate climate along with strategic roof shaping to control indoor temperatures. We’ve used a light touch with respect to the existing house’s environmental technologies, eschewing inserting HVAC in favor of substituting new, higher-performing glazing wherever possible, and designing a new wrap-around, mechanical curtain for the bedroom and living spaces for solar heat control.
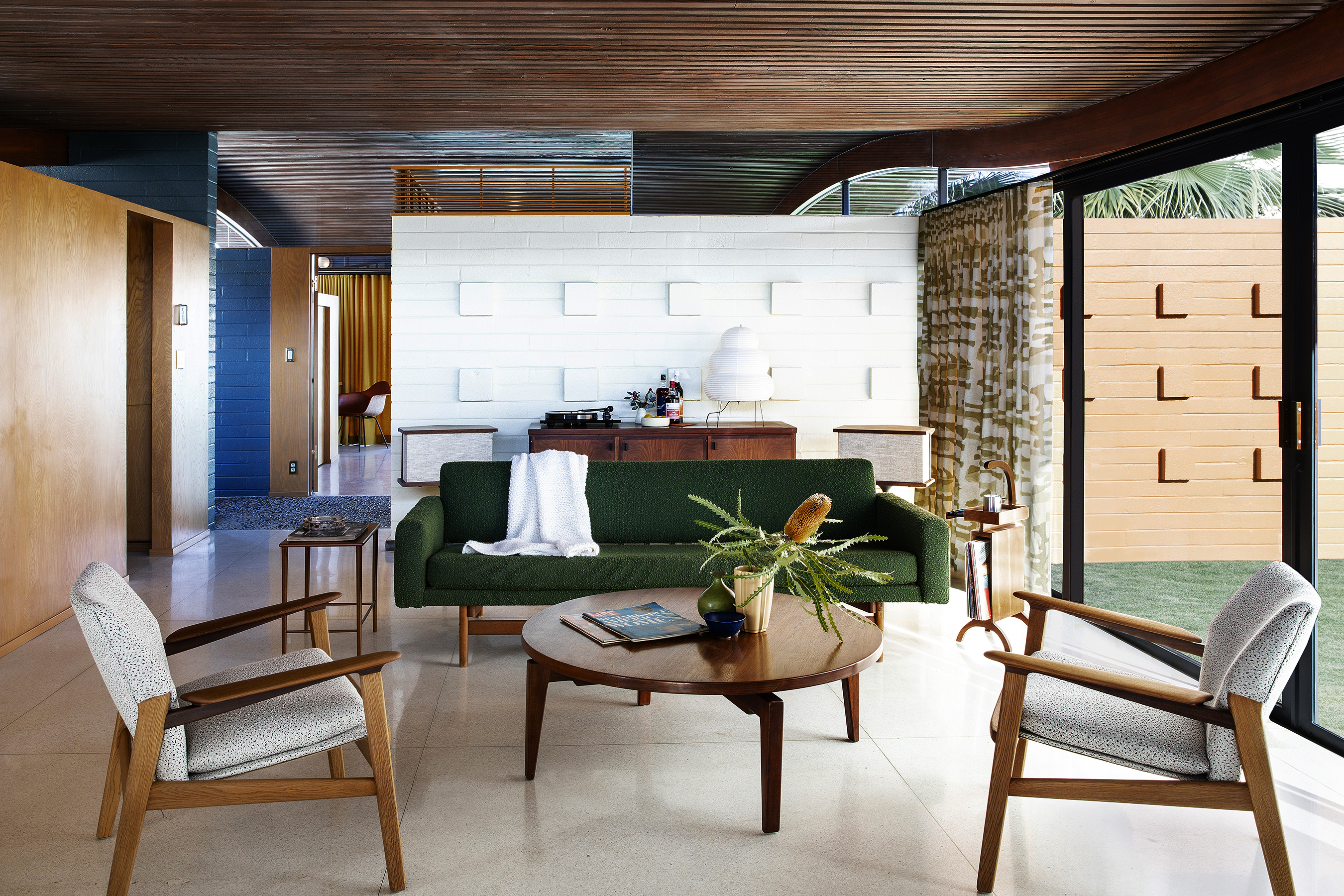
We collaborated with the Mojave Desert Land Trust, whose seed bank and nursery are dedicated to preserving the Mojave Desert’s unique ecosystem, to re-make the Bates House landscape as a bastion of native plants in a landscaping environment favoring lawns and tropical transplants.
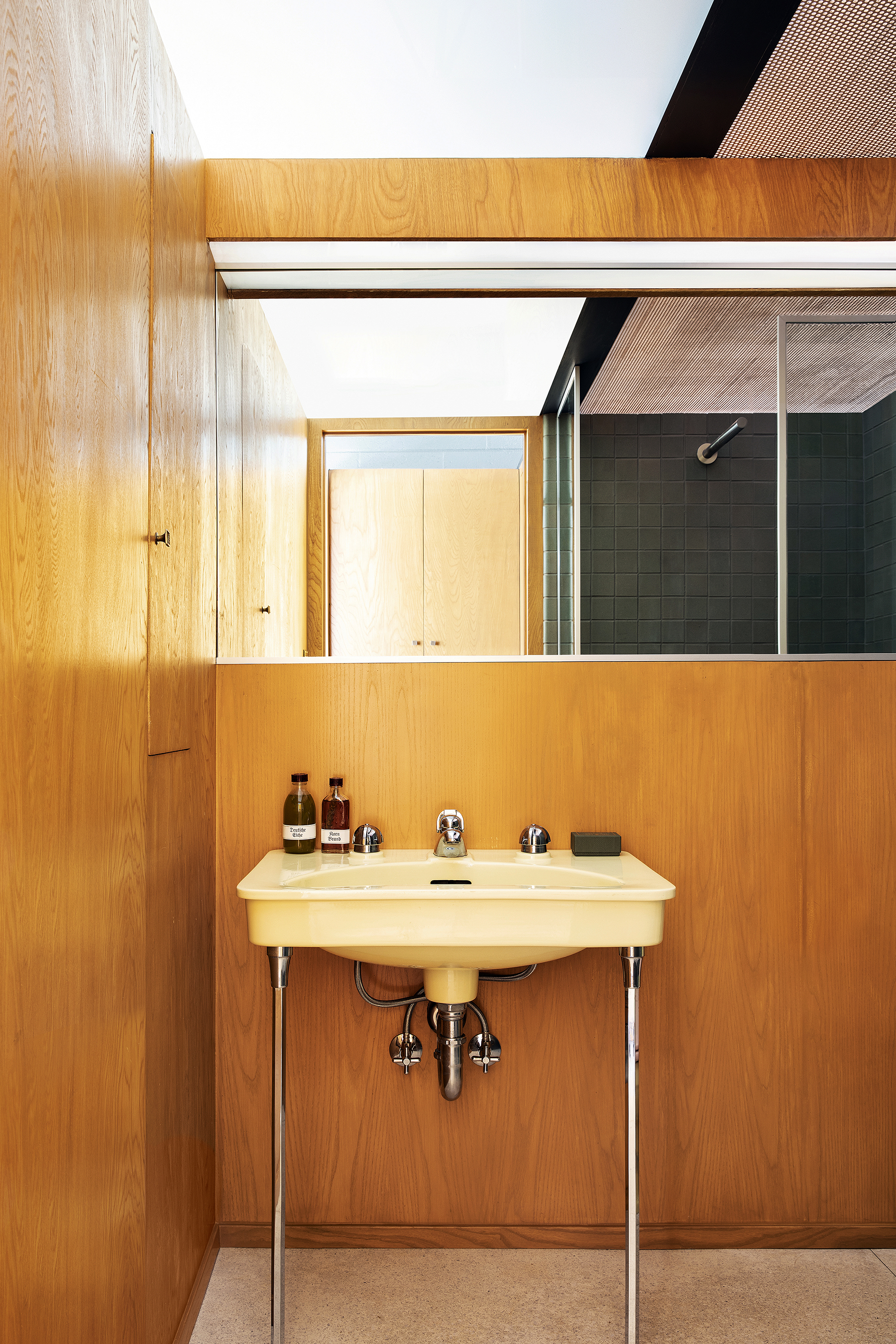

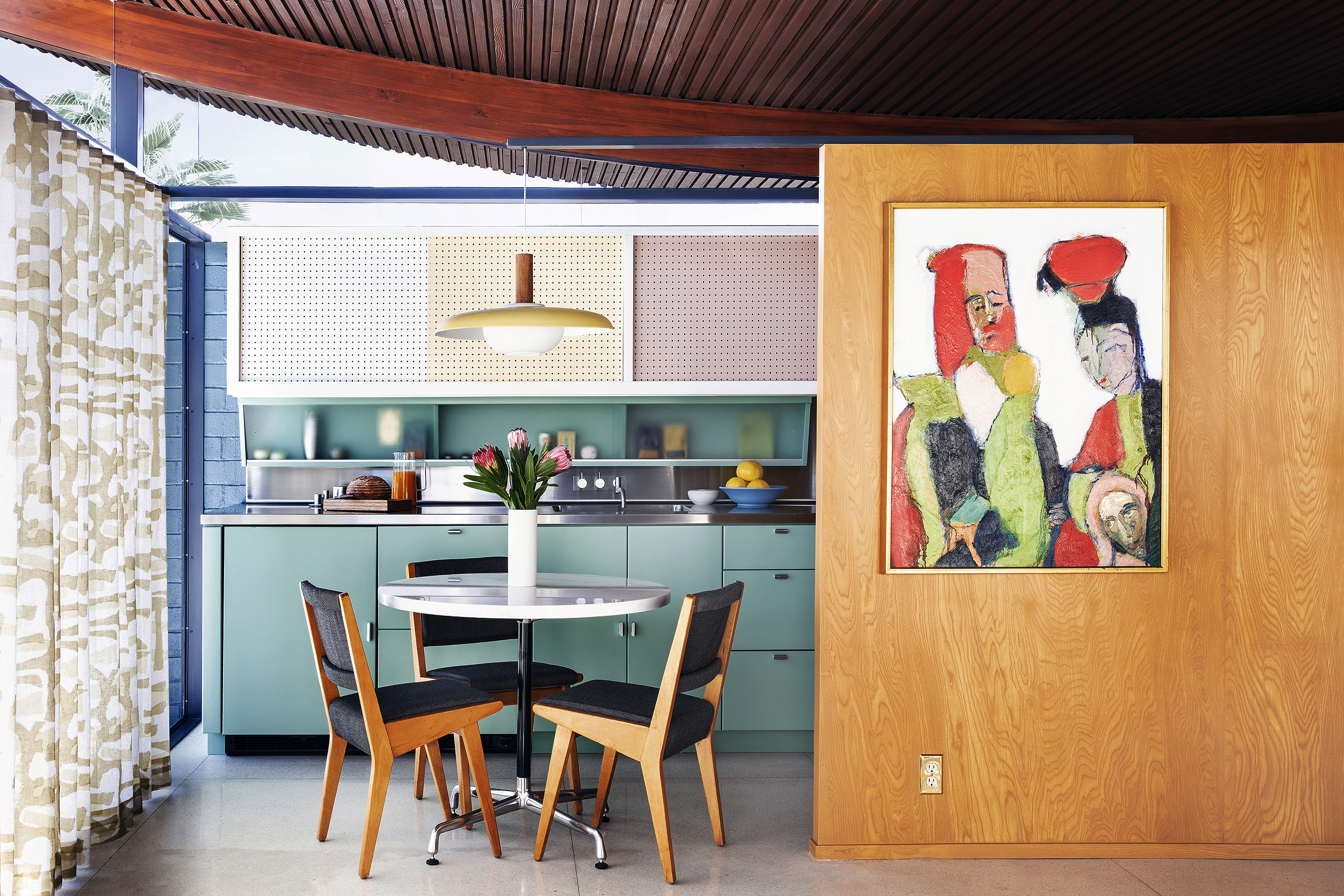 Photographs by Tim Hirschmann
Photographs by Tim Hirschmann




Photographs by Jon Anthony, Stayner Architects
Project Team:
Christian Stayner, John Going,
Gilbert Stayner
Back to Project Directory
︎